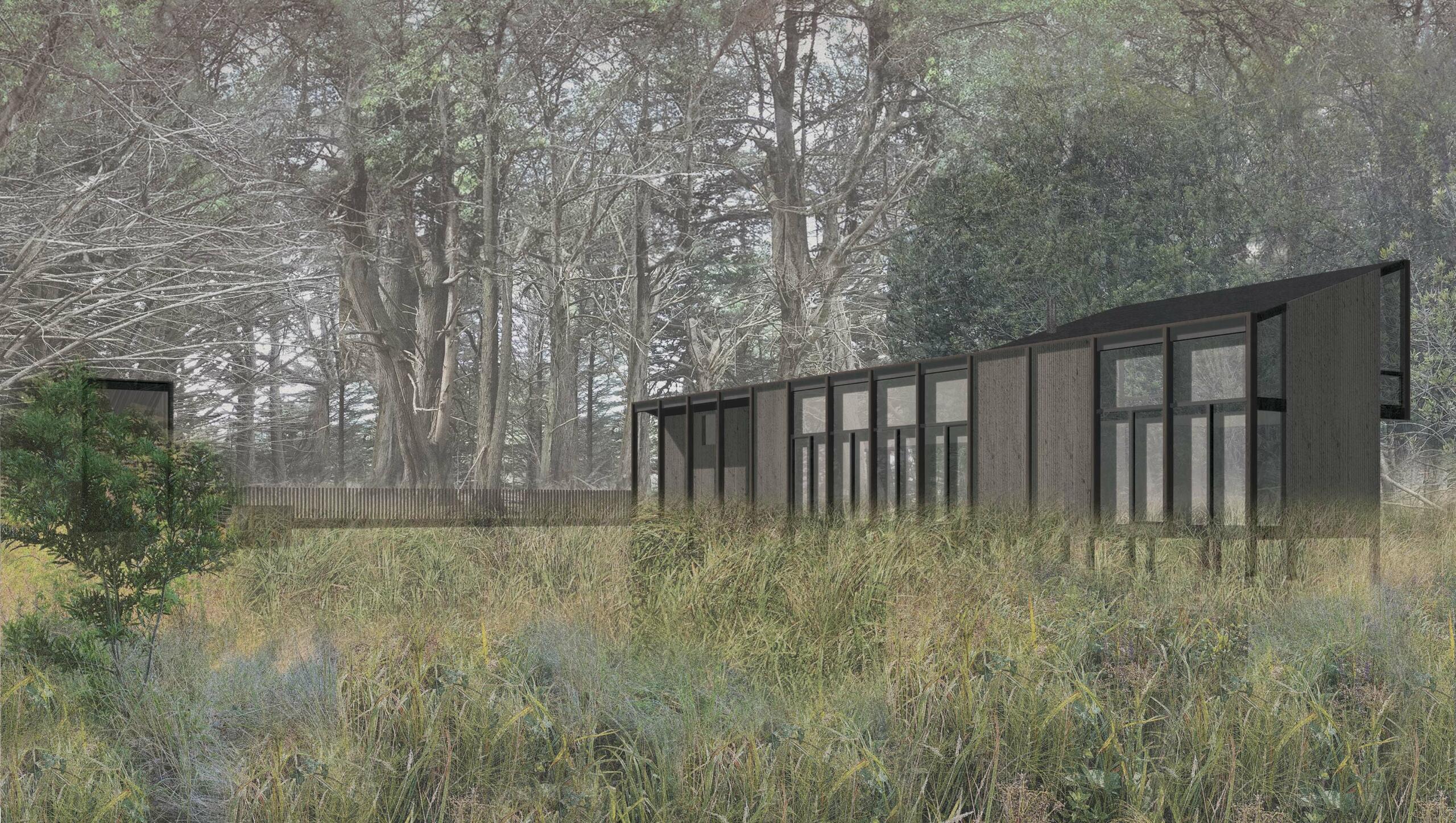A new home at The Sea Ranch, nestled in between the Del Mar Creek and a majestic cypress hedgerow offers total privacy while still being mere steps away from the Pacific Ocean bluff. Construction starts in mid-2024
Sea Ranch House

The hidden site on the west side of Highway 1 in The Sea Ranch meadow boasts a variety of tree species, as well tall, lush grasses and low shrubs. An unusual example of a site at The Sea Ranch, it was precisely this forested feel and mix of flora that drew our clients to this site. They loved its sheltered feeling and the texture and colors of the mixed vegetation.
We spent over a year studying the site, observing it throughout the seasons, and learning its changing patterns in order to understand how to approach the design for the new home. The northeast corner of the site can become marshy in wet weather, while the natural clearing in the center feels almost tropically warm in the late summer. The site is largely sheltered from wind, but the sounds of high gales in the hedgerow canopy is all-embracing. Through these observations and others, it became clear to us that the most appropriate design response would be one that takes an especially light touch to the land, one that, in keeping with Lawrence Halprin’s vision for The Sea Ranch, ensures an equal partnership between the building and the site.
Our approach was to orient the house along the site’s north-south axis and locate it within the natural clearing at its center, slipping it in among the healthy wax myrtle, coffeeberry, and willow trees. The house hovers slightly above the ground plane on a series of low piers so that the natural grasses at the base of the house are allowed to thrive, water may follow its desired paths, and small forest critters may continue to enjoy their wildland habitat.
The need for budget efficiency dictated a straightforward, modular building form. The floor plan is a simple bar shape with a shed roof oriented towards the eastern hills. On the north end of the house, a loft pops up to create a small second floor, where the shed roof is reversed in order to capture a “periscope” glimpse of the ocean.
Non-combustible materials compose the exterior skin of the house. Cement board trims out the structural frame which is infilled with sliding windows and doors and integrally colored raked cement inspired by the craggy bark of the cypress hedgerows. Over time, its thick and heavily textured surface will take on characteristics of the tree bark itself, allowing lichens and mosses to take up residence, even tiny critters.