Expansive views of the San Francisco Bay set the stage for an extensive reworking of a cul-de-sac family home nestled into the crest of the Oakland hills.
Merriewood House
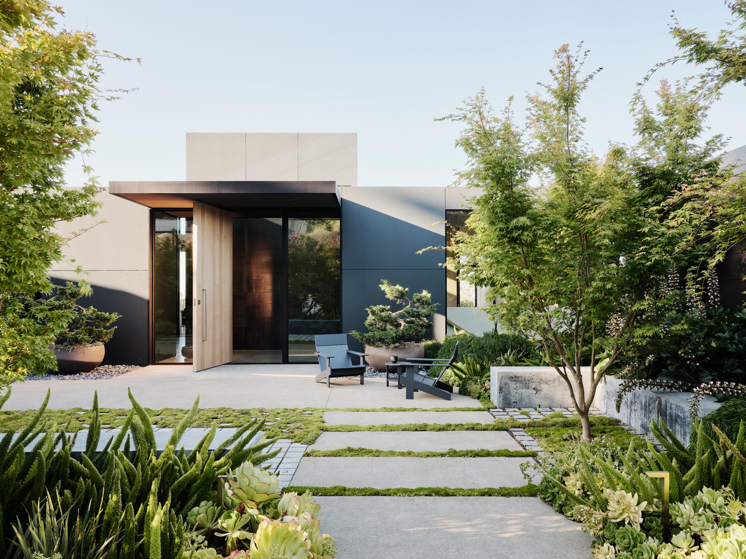
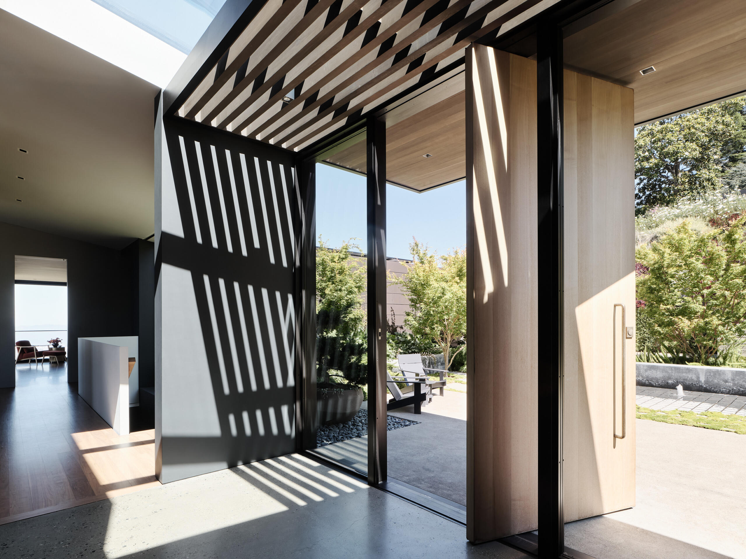
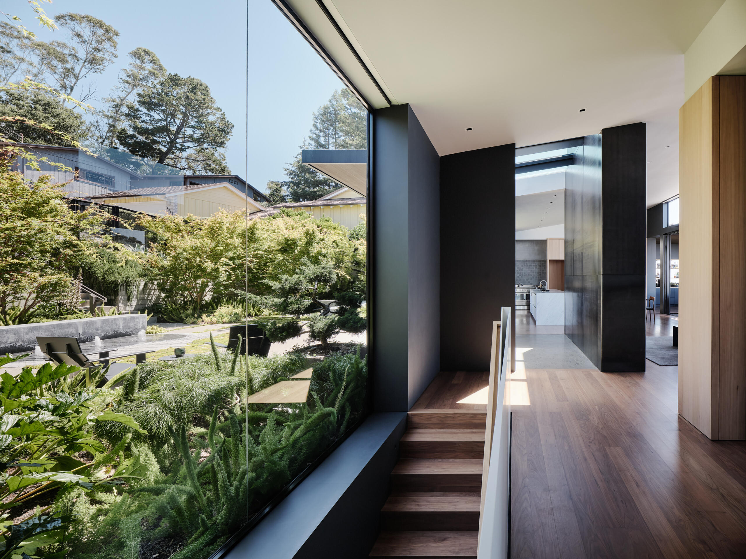
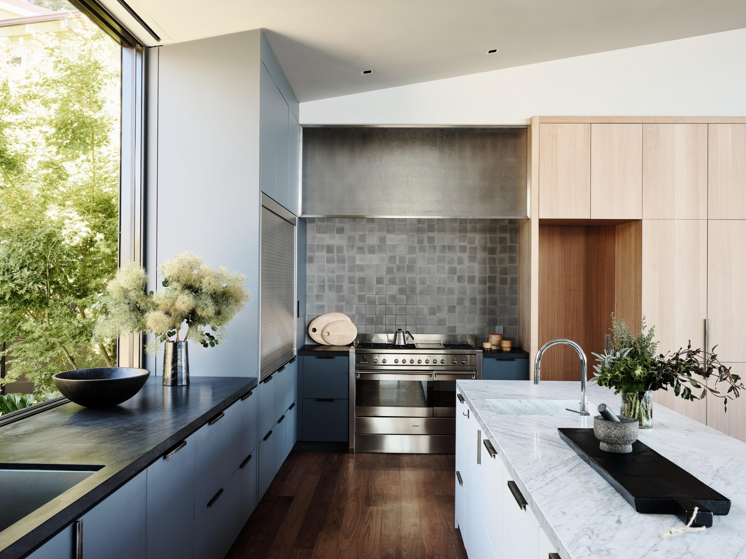
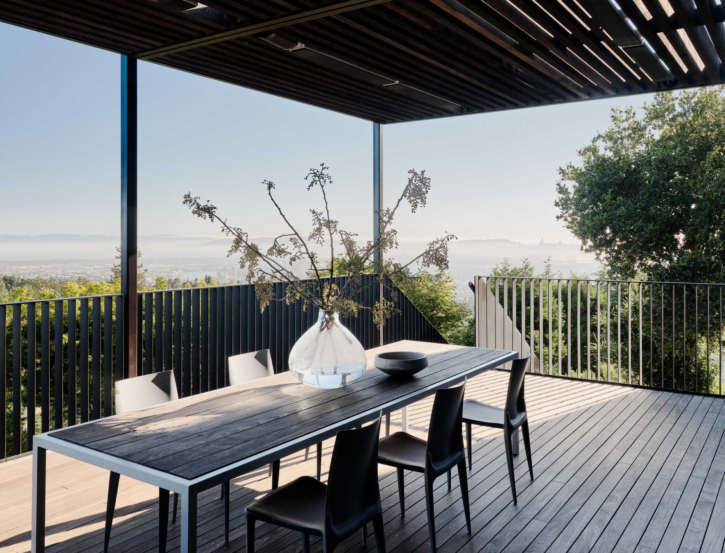
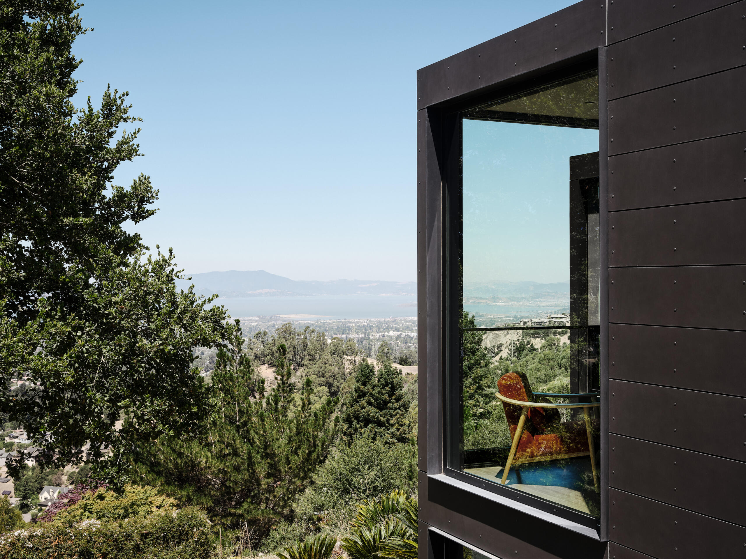
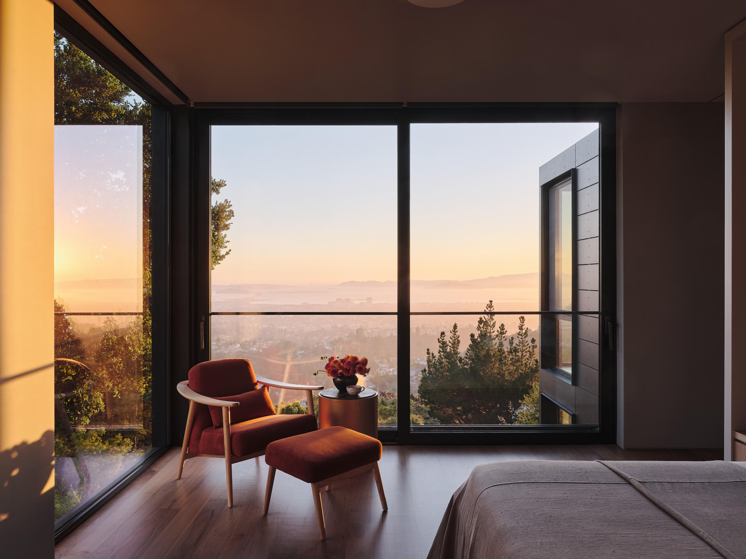
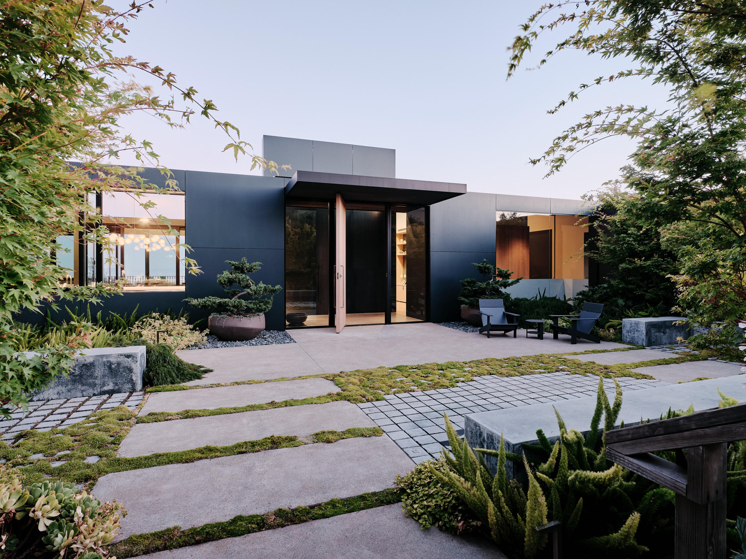
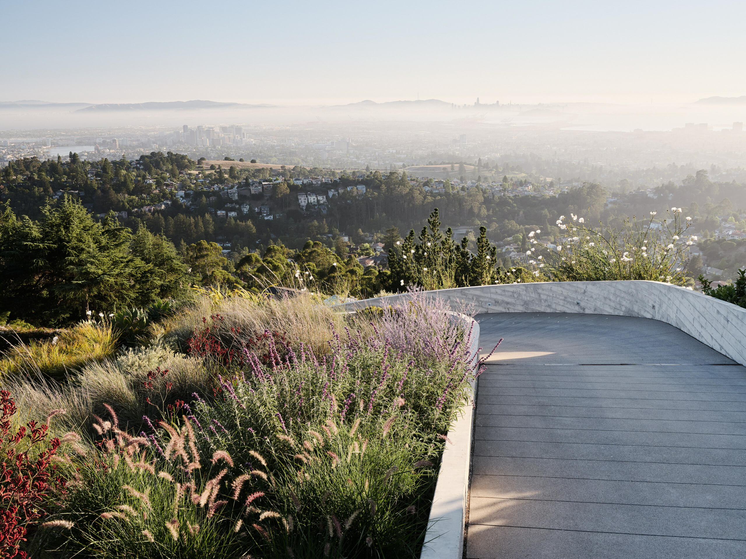
Located in Oakland’s Merriewood neighborhood, the original home narrowly escaped the historic firestorm in 1991. Dating from the 1950s and later partially remodeled in the 1990s, the home our clients purchased was an awkward blend of styles, textures and massing, and although it enjoyed a wonderful view of the Bay, the house felt uncomfortable, dark, and unwelcoming. Additionally, the downslope driveway that accessed the home was impossibly steep, which made navigating comings and goings a precarious daily event.While we preserved the footprint and general programming layout of the home, we refined the adjacencies of rooms and flow between each of the spaces. The material palette was simplified, the rooflines modified to open up to the views, skylights added to bring in natural light from above, and the vehicular arrival redesigned to be an experience that such a house deserves.The new driveway gently drops away from the street, leading into a 2-car garage and parking court that flows into a lush entry garden with vegetation screening it from street view. The theme of thoughtful transitions continues with a large skylight above an interior trellis extension of the canopy just inside the front door. The main living space comprises a generous kitchen that looks onto the front garden oasis, living and dining spaces that are wrapped by full height glass that connects to the upper deck, and a jewel-box conservatory that houses an intimate bar that also opens onto the same deck. The study, powder room, and mud room round out the living spaces on the upper floor.
The stepped massing of the primary bedroom, bathroom, and dressing rooms allows for each space to have uncompromised corner views of the San Francisco Bay. Four additional bedrooms, two of which have en suite bathrooms, together with a wine cellar, family room, service spaces, and gym provide ample room for both family and guests on the lower level. A deck and on-grade patio connect this level to the equally verdant hillside yard.
Light and dark materials, from bleached walnut doors and kitchen casework to inky metal-clad monolith walls and dark walnut flooring, are elegantly blended to create texture in a minimalist space. The exterior of the building is clad in a cementitious and steel paneling, offering robust defense against fire concerns known too well by this neighborhood. The charcoal color of the exterior defines the house as a single object that quietly contrasts against the natural hillside, allowing both the architecture and landscape to shine as an integrated response to the picturesque site.
Landscape Architect: Boxleaf Design, Landscape Architecture
Structural Engineer: Strandberg Engineering
Color Consultant: Color Folio Design
Photography: ©Joe Fletcher Photography