The Kremer Artist Studio provides a creative oasis for a contemporary Bay area artist that reflects its lush Berkeley Canyon surroundings.
Naomie Kremer Studio
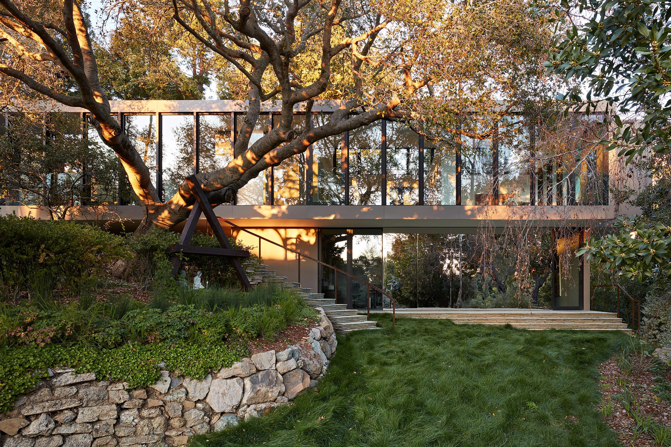
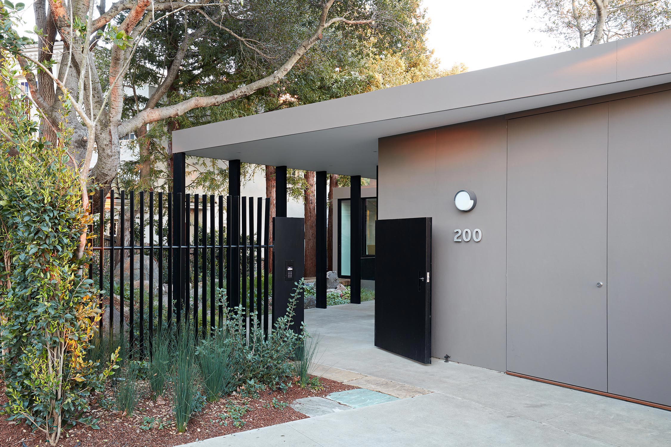
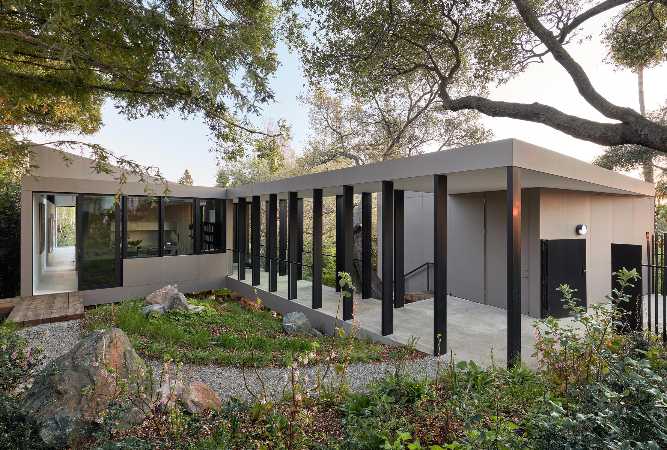
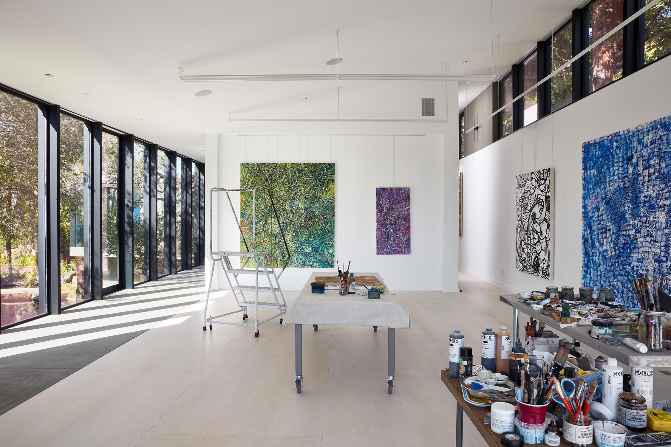
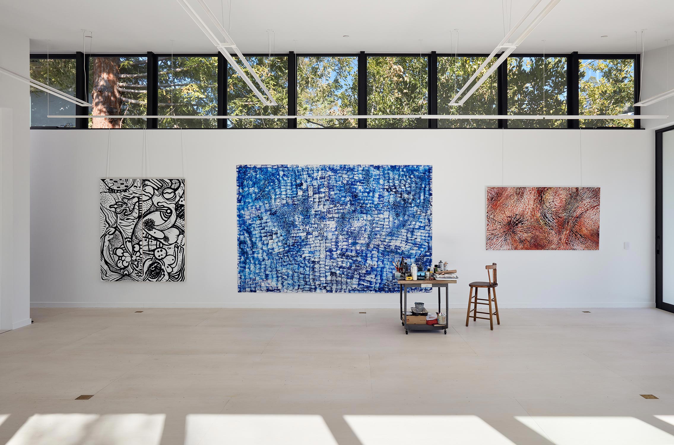
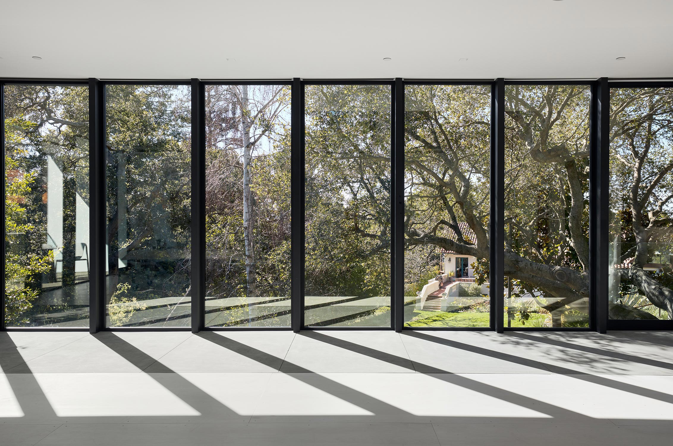
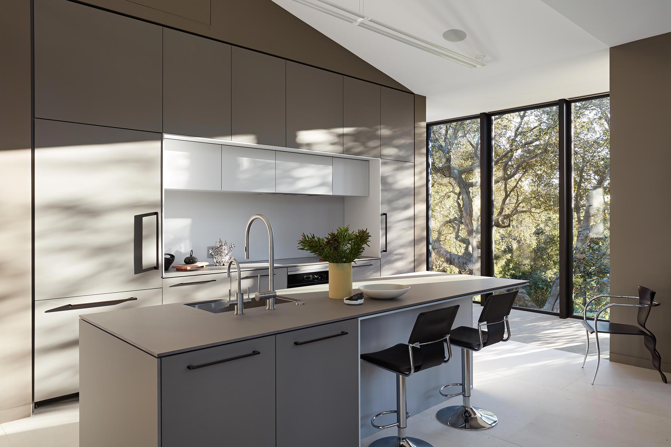
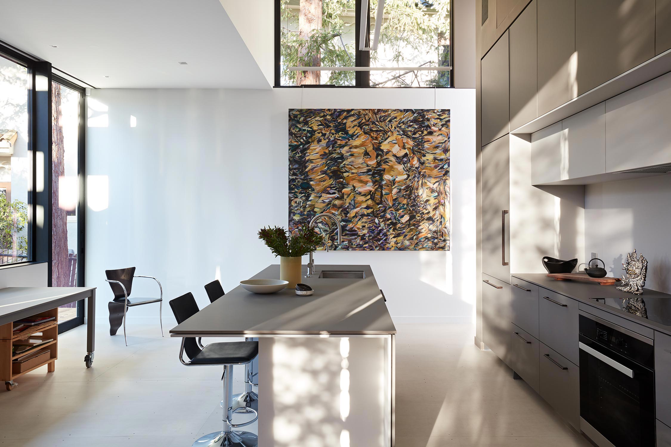
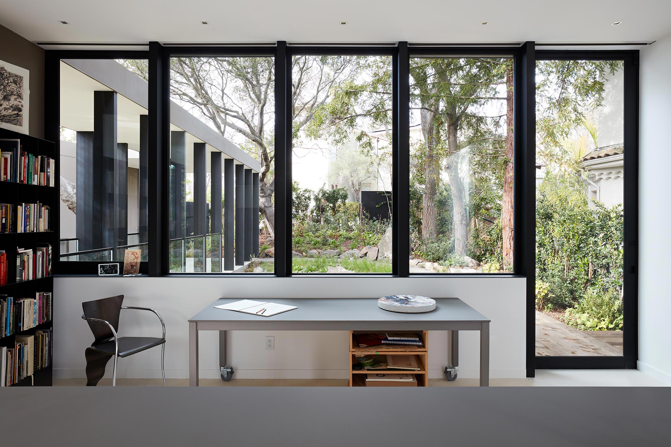
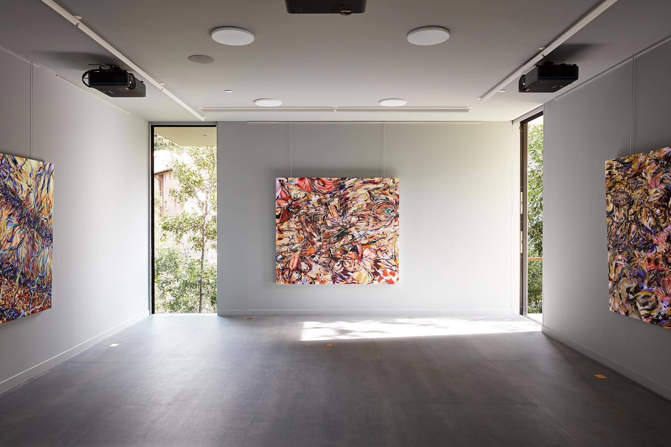
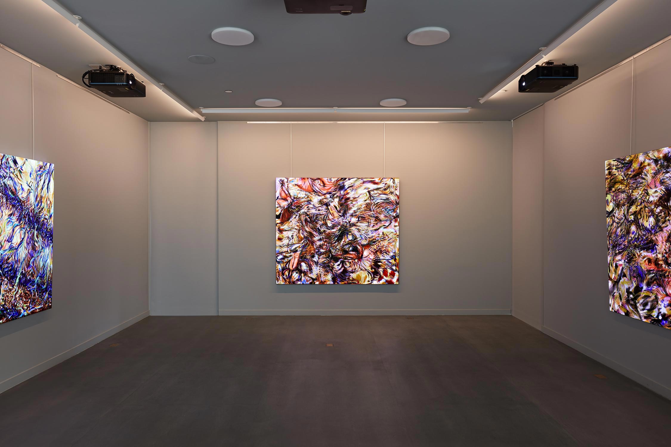
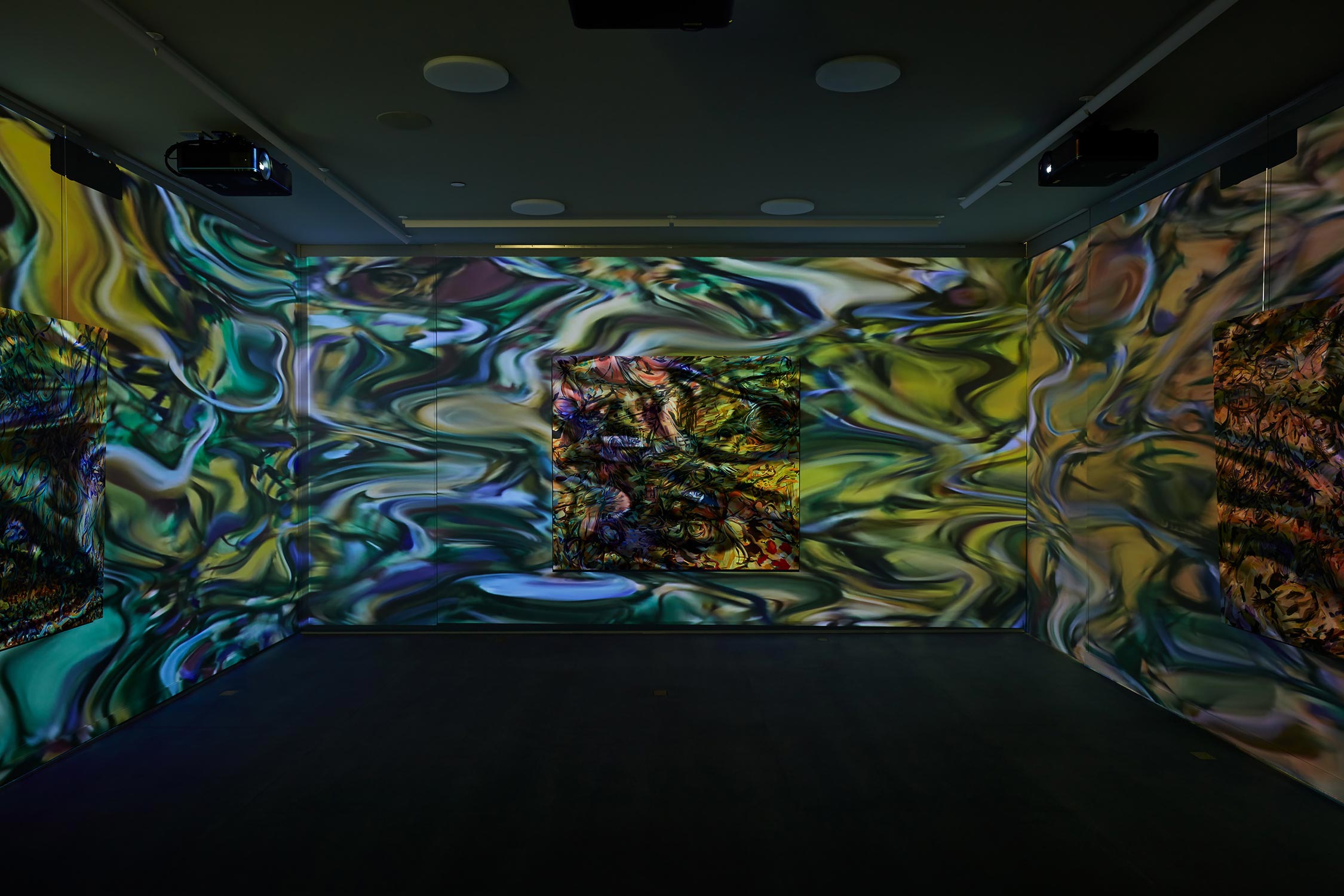
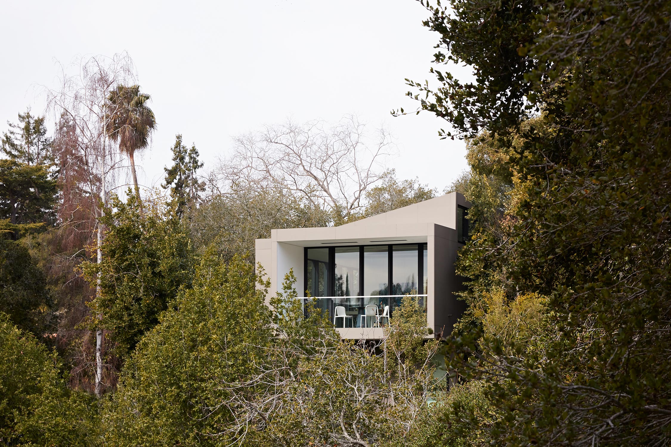
Situated on several acres in a residential area of the Berkeley Hills, the Kremer property consists of a single-family home and adjoining gardens that narrowly avoided the devastating 1991 Oakland fire. After 20 years devoted to her downtown Oakland studio, artist Naomie Kremer wished to move her practice closer to home. Her objective was to build a new, modern workspace adjacent to her house that could, upon her retirement, be easily converted into a single-family residence. Kremer designated a hillside plot overlooking the property’s ample garden as the location of the new construction.
A compelling multi-level plan that preserves the existing ponds, mature oak trees, and scenic privacy the property offers was conceptualized. The new build conforms to the natural topography of the site, which slopes gently away from the street and then plummets into a deep canyon, thus minimizing excavation and earth-moving costs. The upper floor floats out overlooking the hill while remaining accessible at street level. It rests atop the smaller, lower-level space where the slope organically drops away. Conceived with an emphasis on luminosity and utility, the Kremer Artist Studio was designed akin to a blank canvas – providing durability and function, catering to the artist’s specific creative needs.
Positioned at the northeast edge of the property, the Studio takes advantage of a previously underutilized portion of the site, where it remains obscured from view while being nestled in a tranquil park-like setting. At street level, a minimal stone entry courtyard is populated with native California species with low-water needs, and a detached converted garage serves as a standalone office and storage unit. The bar-shaped structure of the Studio employs a strict four-foot organizing module that creates an artful rhythm starting from the entry gate. Directly past the steel fin privacy fence and into the colonnaded breezeway, the exterior stairwell elegantly wraps around the trunk of a surviving oak tree that was damaged in the 1991 fire.
The spacious entry hall is a continuation of the modular system, with a band of frameless, southwest facing windows overlooking the shared garden. The main level boasts three primary spaces: a full kitchen, a half bath, and the 800 sq. ft. creative studio where the artist can host meetings, create work, and present pieces in a gallery-like setting. Clean walls, neutral-stained plywood flooring, and an open floor plan breathe an ease into each room.
With over 100 linear feet of uninterrupted wall-space, the studio was designed for its range and adaptability. A high clerestory window runs the length of the northeast wall and provides soft light balance to the more direct sunlight of the southwest window wall. This feature simultaneously encourages privacy for and from the adjacent neighbor’s home. In order to provide optimal lumen output and color temperature to enhance the artwork, artificial light was painstakingly tested and selected, eliminating “scalloping” along the studio walls. Ensuring access to a quiet canyon view, a small balcony off of the artist studio was added as a viewing lens to the canyon and houses beyond. Directly below the main studio is the artist’s immersive digital theater, fully equipped with advanced projection and audio equipment. This level is painted darker to provide optimal viewing capacity for screenings. Blackout shades over the full-height windows blend with the walls and serve as an edge-to-edge projection surface. Pocketing sliding doors grant access to a patio paved with natural stone at the lower garden level, leading out to a small bridge over a pond structure. Connecting the two floors is a transitional stairway topped with a skylight that mirrors the stair’s footprint and infuses the narrow well with brightness. Versatile materials and an efficient layout were implemented to minimize the eventual structural change from working environment to family home. Metals, concrete, and glass were chosen to bring in dimensionality by way of light and shadows, creating a calming synergy between the smooth cementitious facade of the studio and its surroundings.
Structural Engineer: Berkeley Structural Design
Color Consultant: Colorfolio Design
Landscape Architect: David John Bigham
Photography: © Mariko Reed
Awards & Publication