The complete renovation of an old hunting cabin in the Marin County foothills embraces its original rustic charm to transform disjointed spaces into a cozy, tranquil family home.
Ross Hunting Cabin
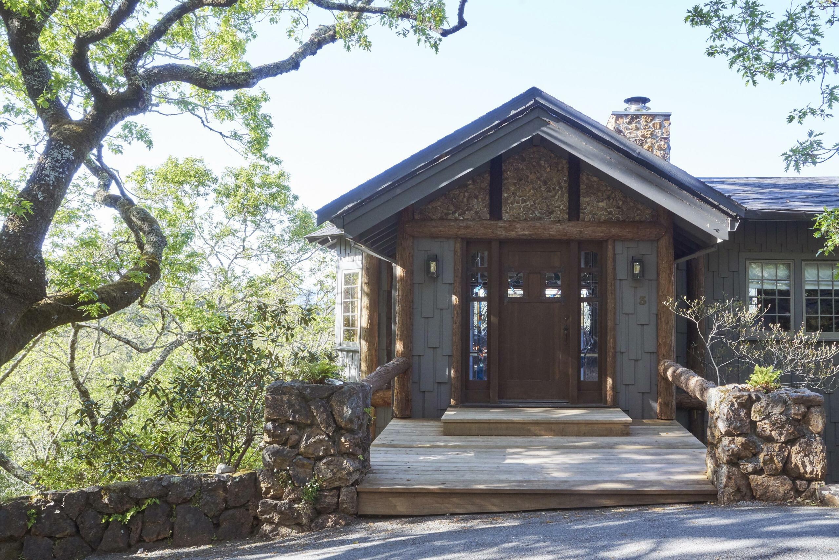
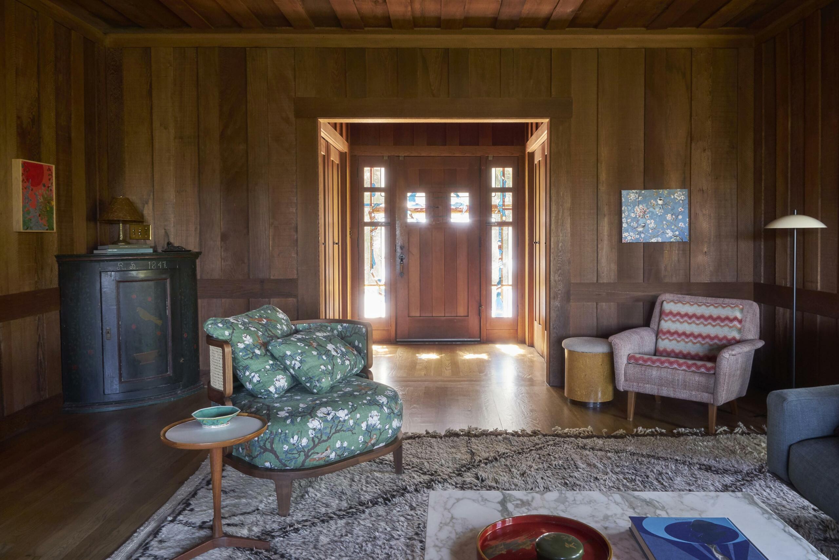
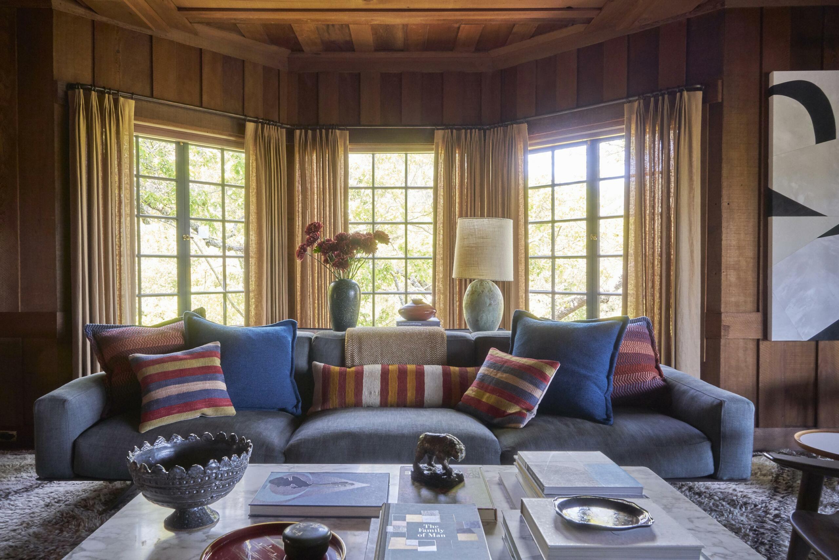
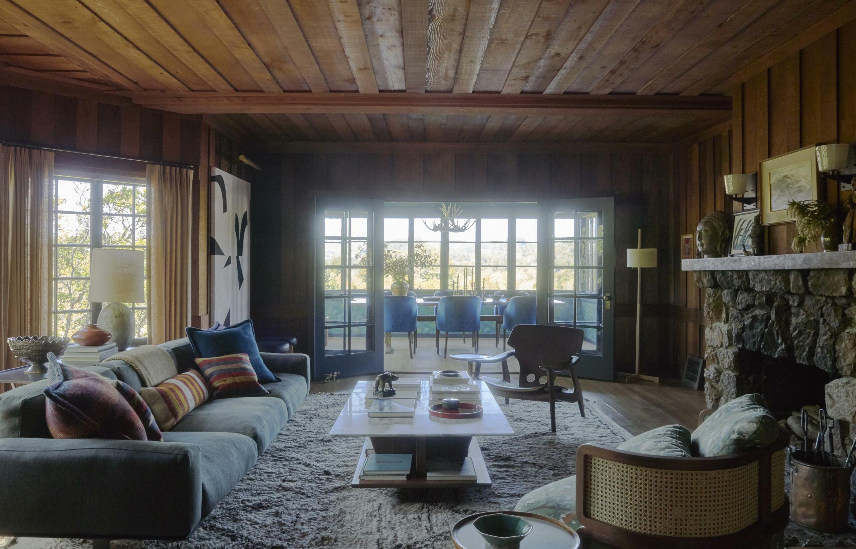
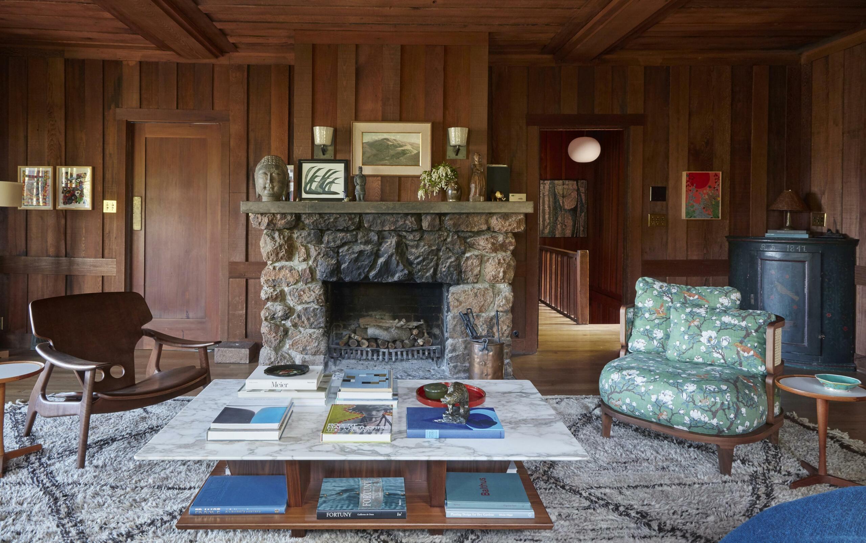
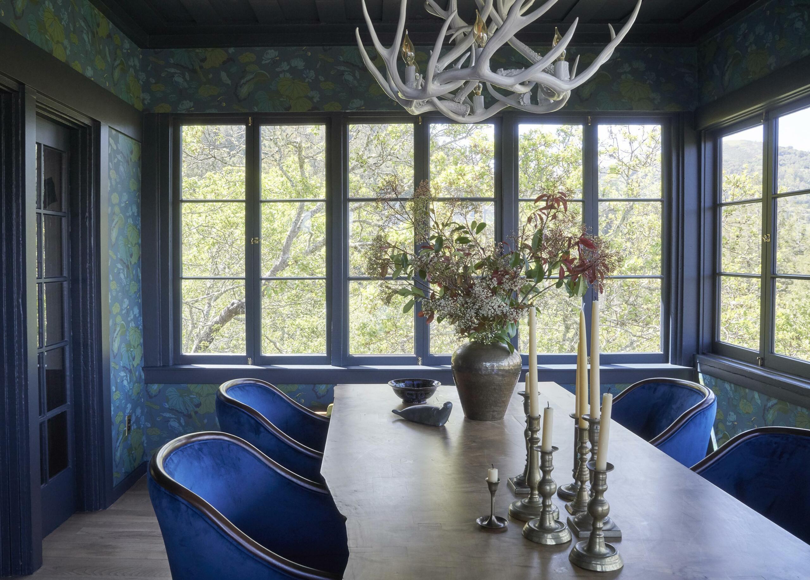
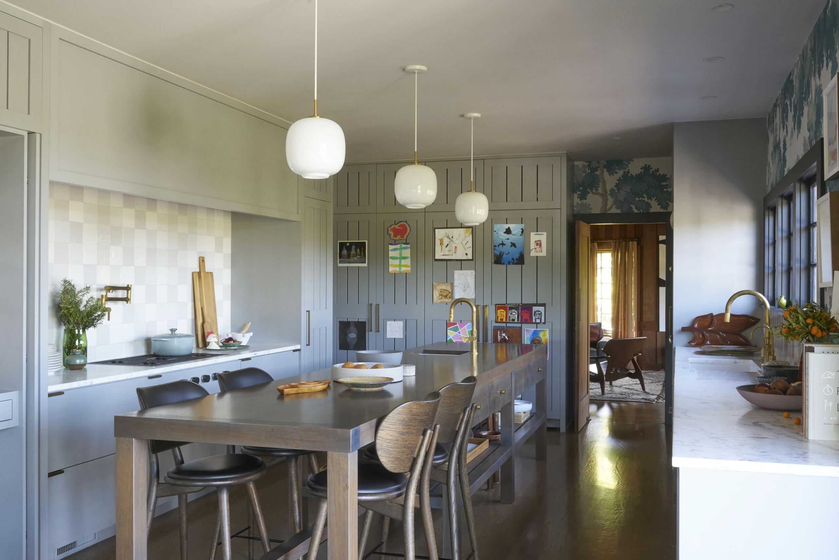
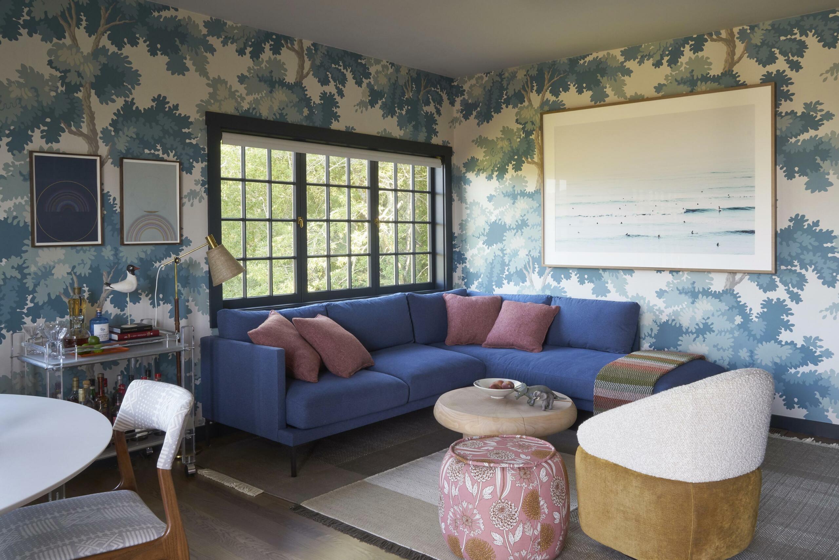
Located in the wooded hillside of Ross, California, the 112-year-old property originally served as a weekend hunting cabin, which later underwent various renovations throughout the years. The homeowner purchased the home for himself and his two kids to better accommodate his newly single-parent family life. Although much of the home’s original old growth redwood paneling remained intact, layers of earlier renovations imposed upon the home’s true character, creating an overall confused space. Having worked with us on projects at his previous home, our client first approached us to help with a phase one renovation concurrent with moving in, which targeted the informal living spaces – the kitchen, family room, powder room, and primary suite – to allow for practical family flow, and excluded rooms that were ‘fine for now’. During this first phase, the kitchen was completely reimagined; it centers around an impressive island table and flows into a family room space that had originally been occupied by a small home office and a large bathroom. A large multi-panel folding glass door was added to connect this new casual family space with the existing deck and out to the breathtaking Marin hillscape views, alongside a small powder room addition in the main stair hall. Additionally, the phase one work included a renovation of the primary bedroom suite on the lower level, adding custom wardrobes and creating an efficient, spacious-feeling bathroom within a tight footprint. Although the phase one work very successfully solved its unique program goals, after three years of remote working and social distancing, it was apparent that the home was missing a certain comfort and ease in its interior design. The house wasn’t feeling quite right in its attempt to merge the heritage of this rustic home with the owner’s usual contemporary aesthetic. In short, the owner found himself missing a true “at home” feeling for himself and his children.
The goal for phase two was to uplift the home with coziness and stylistic warmth. The charming integrity of the phase one floor plan was maintained, while the design palette was expanded to include intentionally rich colors, playful fabric textures, and a mixture of vintage pieces and original artworks. With an emphasis on achieving light balance, the restoration of the redwood ceiling in the living room became a key factor in bridging the gap between function and refinement such that this home merits.
Considering the property’s hillside build, the formal entry on the upper level of the home leads into the newly reimagined living room, perfectly suited for a dynamic and growing family. Combining recovered furniture with new unique pieces, a layered collection of furnishings and textiles create the sense of an interior thoughtfully evolved over time. Several key pieces of the crisp, light-colored modern furniture from the homeowner’s previous home were repurposed to match and flow with the cabin’s antique, rustic vibe, thus minimizing waste and dollars spent. A new custom designed wooden base to replace the previous stainless steel base of the Calacatta marble coffee table creates additional storage for books and mementos.
The living room sofa was reupholstered, taking it from a light gray to a dark green to minimize the contrastive nature of the space. Table and floor lamps and new wall sconces were strategically selected and placed for mood lighting with an extra-cozy feel, and armchairs from stylistically different periods were included to create a balanced timelessness. Multiple “zones” were introduced where previously, furnishings in the living room had been limited to a single seating group. A cozy reading nook was created by recovering a chair the client already owned, and a tasteful “key drop/shoes on” spot added near the front door by way of a mid-19th century antique curved ship’s cabinet.
At some point in the home’s history, an owner had covered over the living room’s original old growth redwood paneled ceiling with painted drywall, puncturing it with a series of recessed downlights. Our work in phase 2 included a complete and extensive restoration of the pre-existing redwood ceiling and removal of the downlights bringing a breath of new openness to the space, solving the problem of contrast and textural imbalance. Working with a redwood salvager from Northern California’s Lost Coast, we sourced the lumber that was needed to seamlessly patch missing boards and other irreparable damage caused by the drywall and downlights. In order to match the original look, the salvaged old growth redwood boards were milled with old-style band saws that replicate the blade markings common in lumber milling technology from over a century ago.
The timeless, layered approach of the living room extends into the dining room, where a wallpaper design from 1915 is paired with chairs from the 1970s. New pops of pinks, browns, and mustards were introduced to add a vibrant playfulness throughout the entire upper level. In the family room and kitchen, a treescape wallpaper was added to compliment the light blue and dark walnut cabinets that were part of the phase one design work. An enormous drapery was also added at the folding deck doors from phase one for both better light control and dramatic flourish.
The downstairs remodel further evokes the desire for emotionally soothing spaces. Neutral seagrass covering on the floors gives the primary bedroom a rustic, English appearance and the blue-green painted paneling is a nod to the emerging color palette upstairs. Wood and leather touches, a collection of potted plants in the bay window, and carefully considered textiles round out this deeply relaxing retreat. The inspiration for the interior remodeling process echoed a bigger collective post-pandemic realization that incorporating contemporary, thoughtful design into one’s home is essential for creating a comfortable, welcoming space for the self and for the family. Through the combination of an expanded color palette, playful fabric textures, and a mix-and-match of vintage and new furnishings, the Ross Hunting Cabin is elevated in stature and comfort level, while maintaining its aged elegance and rustic appeal.
Wood Finishing: Colorfolio Design
Photography: © Leslie Williamson
Styling: Yedda Morrison Studio