A subdued palette of colors and textures blends this new modern home into its hilltop of native oak and bay trees
Ross Hillside
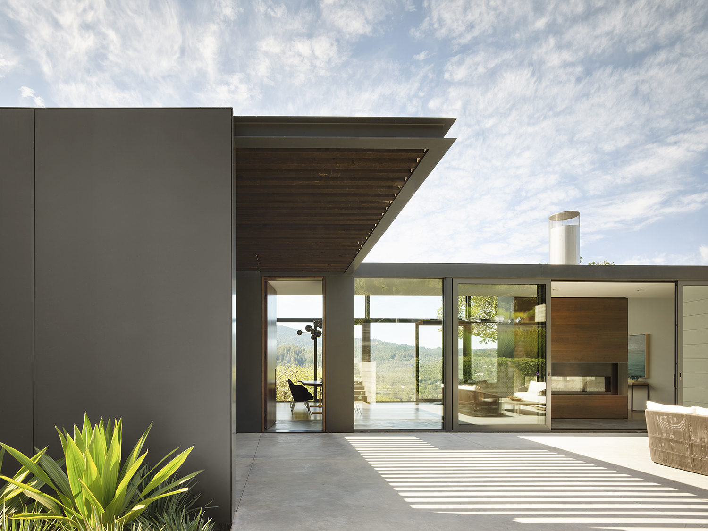
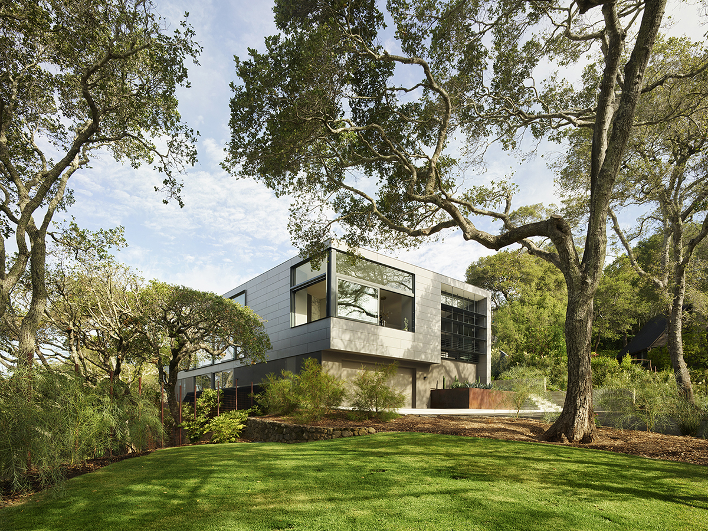
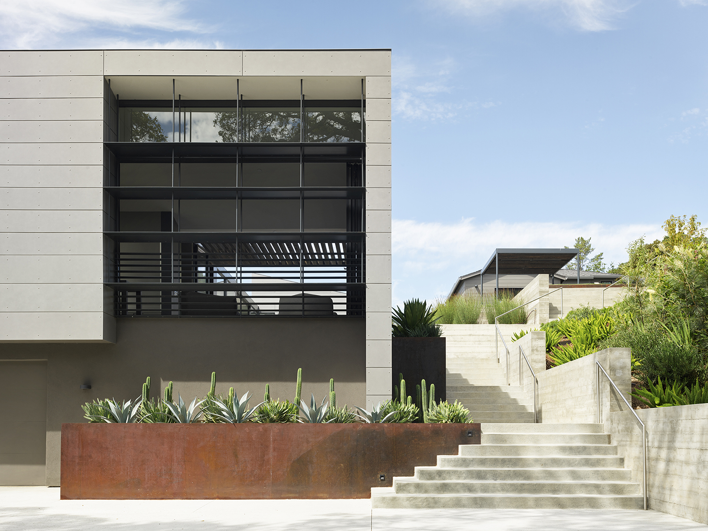
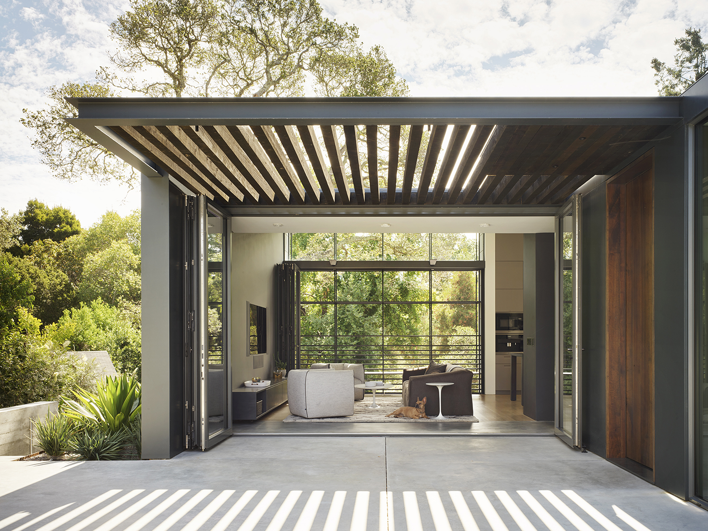
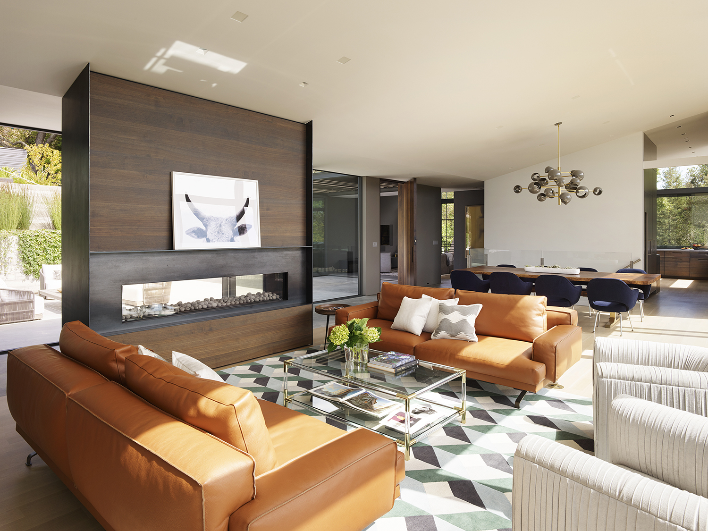
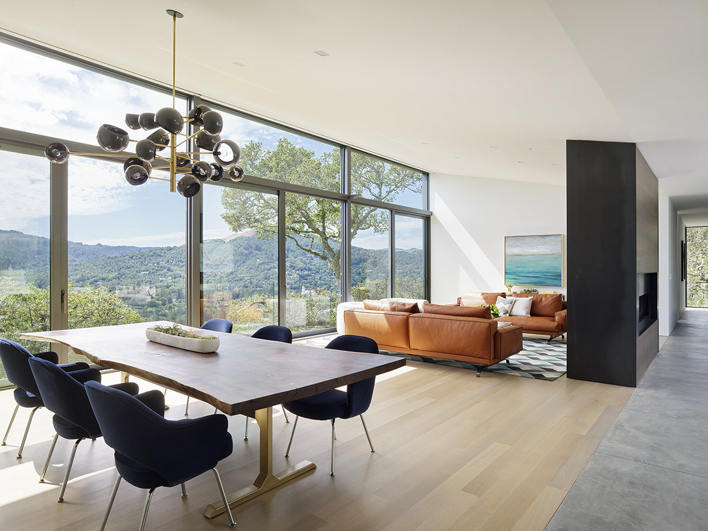
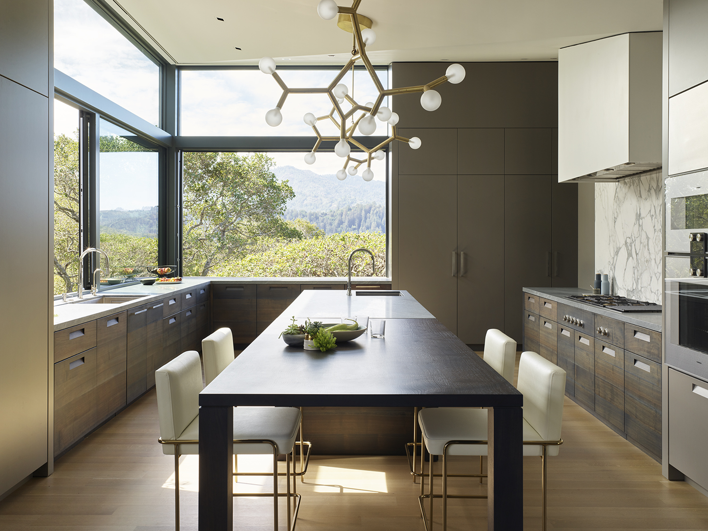
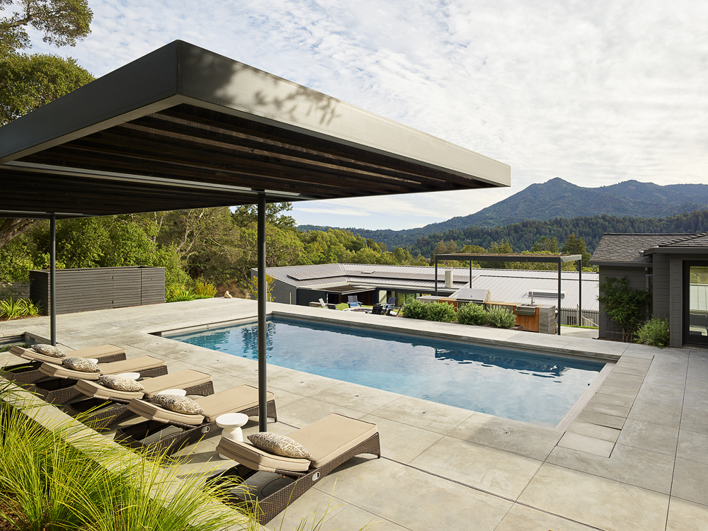
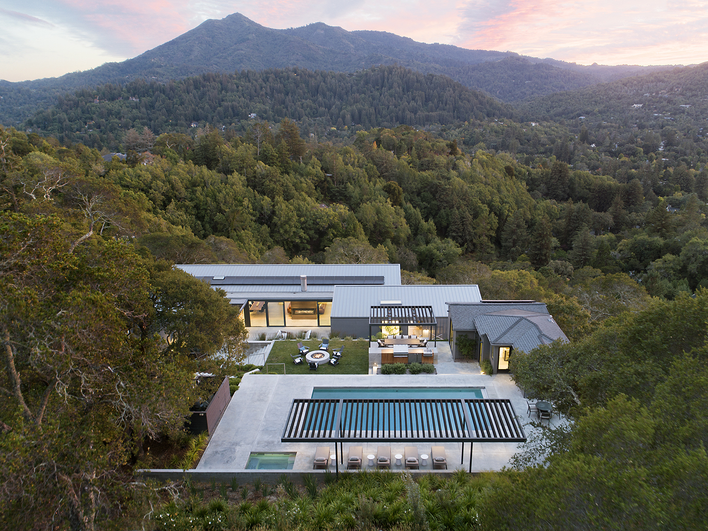
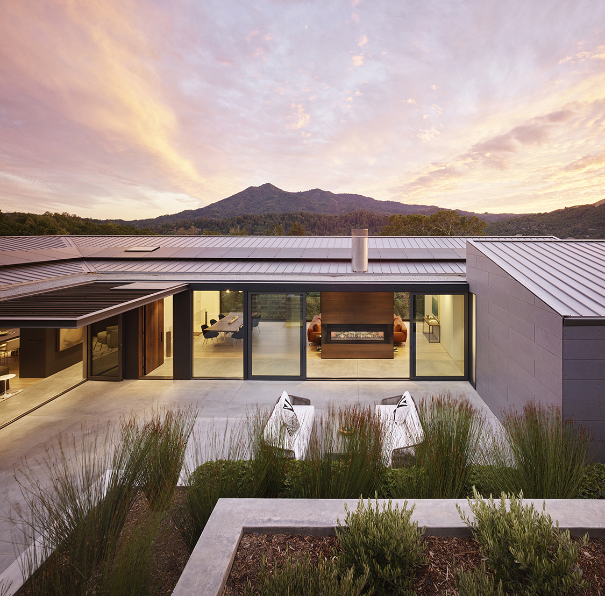
Nestled among native oak and bay trees, this new home is crafted of subdued colors and textured materials to blend into the hillside in Ross, California. Expanses of glass and sliding doors connect it with the sloped landscape and take advantage of the distant views of Ross Valley and Mount Tamalpais.
Built within an existing dwelling footprint with discrete uphill additions, the reconstructed house better meets the needs and personality of the family of four that call it home.
Enjoying almost complete visual privacy, the serene site is screened by the natural slope and oak forested landscape. Large glass openings, sliding and folding doors allow interior space and activity to spill into the courtyard.
A series of terraced outdoor rooms step up the hillside, following the natural terrain. A new steel trellis covers an outdoor kitchen flanked by a new lawn and the existing pool house. Further uphill, a new saw-cut concrete terrace surrounds the expanded swimming pool. On chillier days, a fire pit and hot tub provide cozy opportunities to enjoy the outdoors.
The texture and color of exterior materials articulate the home’s volumes and allow it to blend into the natural surroundings. The complementary materials—cementitious panels, hot-rolled steel panels and stucco—are sustainable and ignition-resistant for the densely wooded site. Visible from the upper terraces, the roof is clad in muted, matte grey metal panels that gently reflect the light of the sky while framing the hillside views beyond.
Landscape Design: Fischer Architecture; David Bigham, Landscape Architect; Flora Grubb Gardens with Daniel Nolan Design
Structural Engineer: Strandberg Engineering
Color Consultant: Color Folio Design
Photography: ©Matthew Millman Photography
2020 AIA East Bay Design for Integration Residential Award