Minimalist living for two in the sunny tranquility of the East Bay hills
Lafayette Minimalist
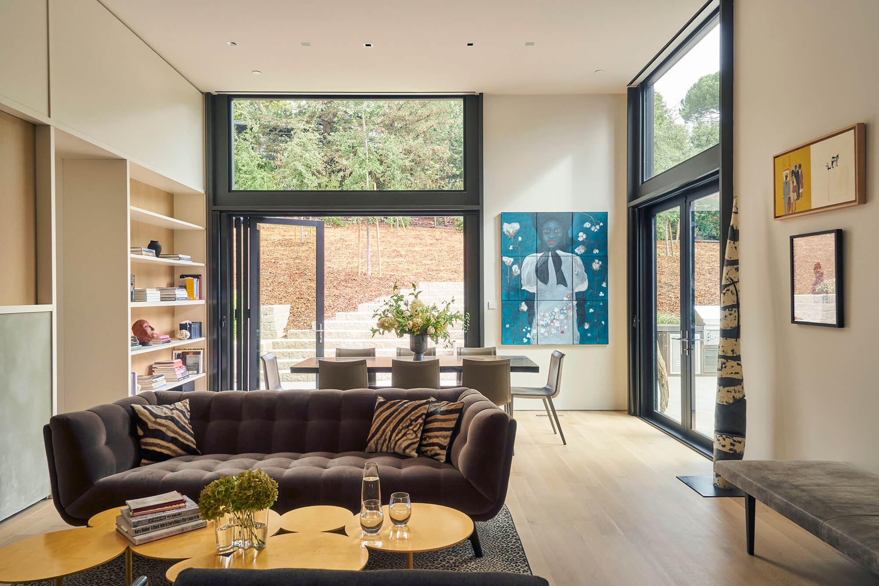
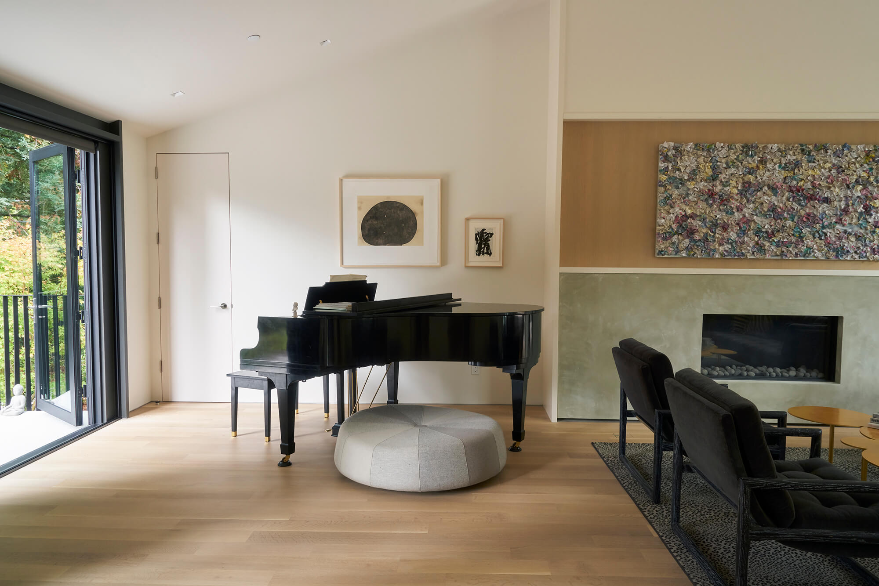
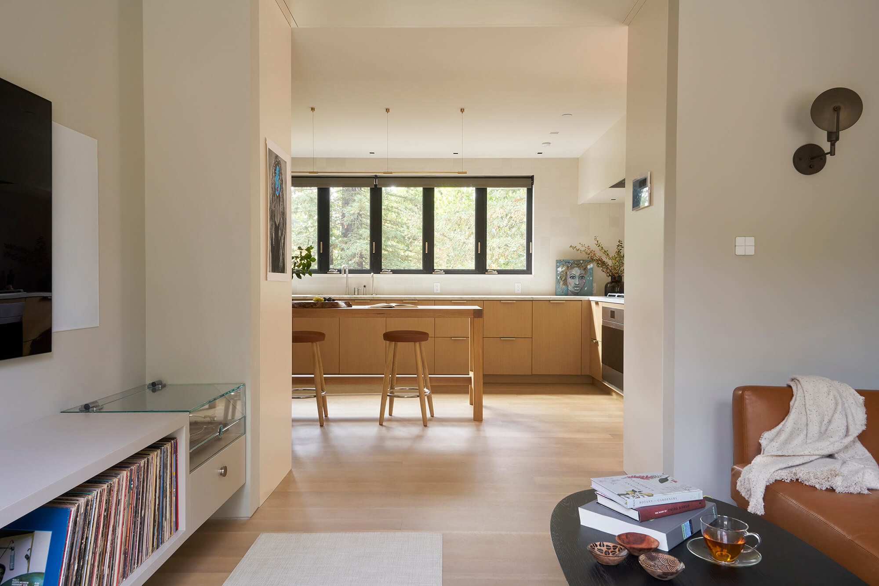
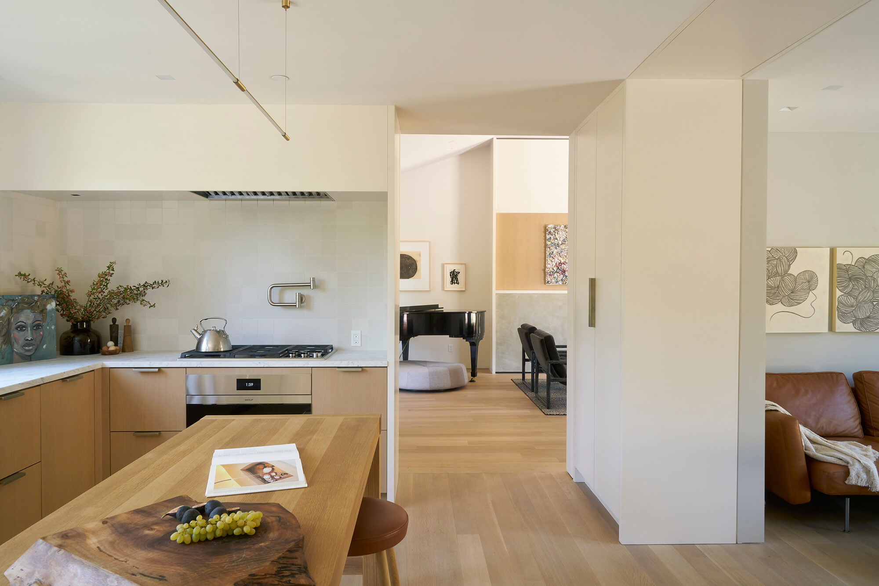
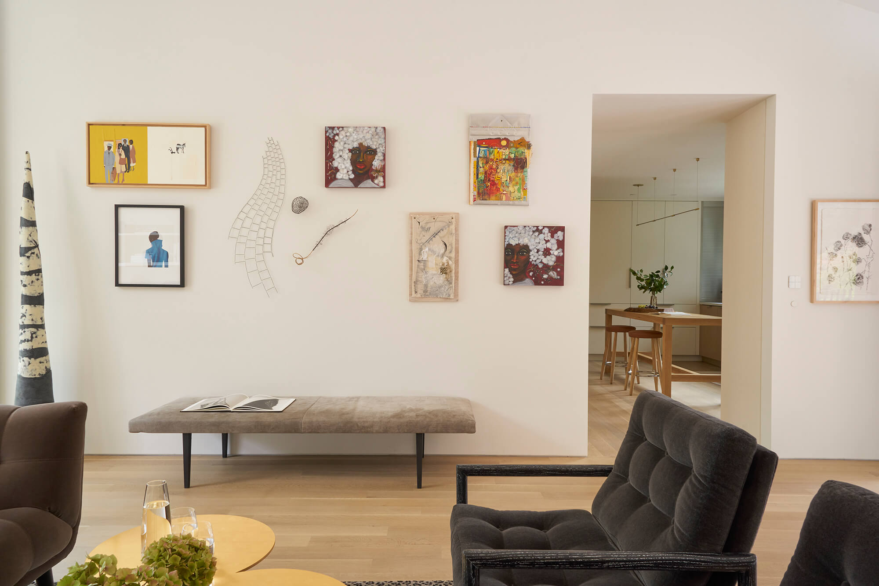
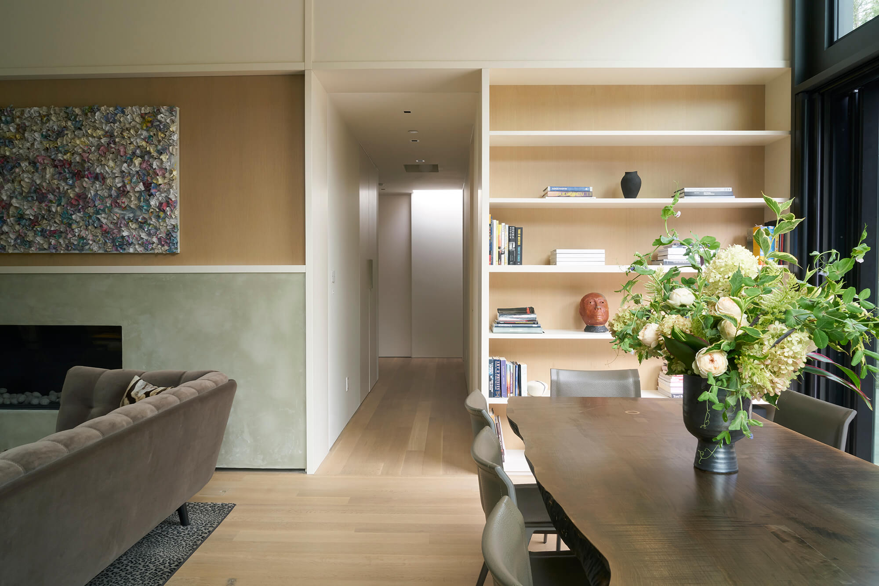
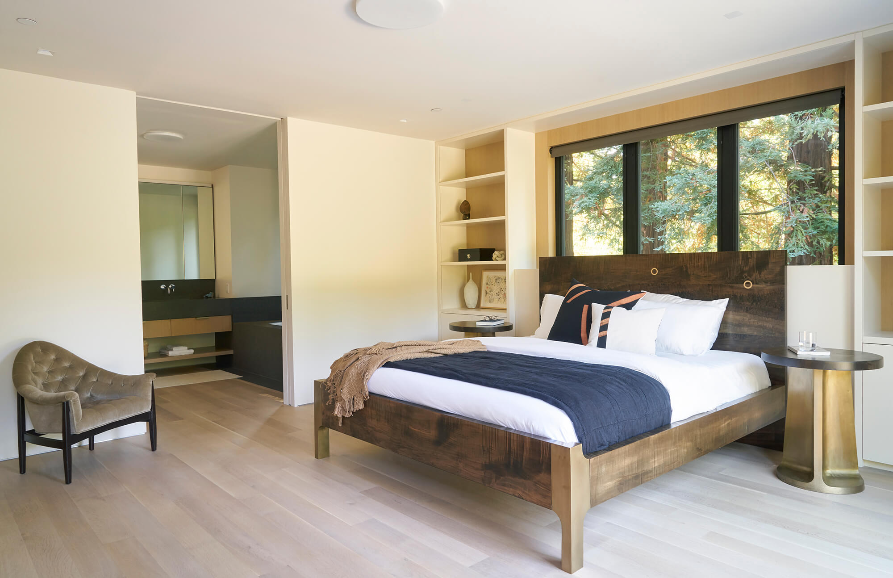
The existing building was a late 1940’s suburban ranch style home, that lacked meaningful connections to its large site, adequate natural light infiltration, and comfortable flow from room to room. Our clients’ desire for a new minimalist home required a complete reimagining of the house, however, planning parameters dictated that our modifications would need to occur largely within the existing building envelope.
The new home centers around a spacious main living area under a high, vaulted ceiling with large window and folding door apertures on both its north and south ends. Soft natural light from the north floods the space, while sights and scents from a newly planted oak grove on the hillside rear garden are carried into the home on the cross-breeze, making them as easily enjoyed from the home’s interior as from the garden itself. Easy flow between the kitchen and diminutive den ensures the opportunity for precious family together-time at the end of each day. The primary bedroom secures privacy from the southern street frontage via a tall stand of redwood trees, while to its west a sunny, intimate patio offers a space for relaxed gatherings.
Materials and colors were carefully selected to create a calming, subdued experience free of visual noise and distractions. Whitewashed oak flooring and cabinets, natural stone counters, and tile in a slightly shifting range of whites, set the stage for a palette of soft colors and minimalist detailing. The efficient floor plan minimizes dedicated circulation space and maximizes connectivity between rooms and with adjacent exterior spaces; nearly every square inch of the home is dedicated to programmatic function. Economy and sustainability were achieved via reuse of the existing foundation and envelope framing; building systems upgrades maximize energy efficiency, and once established, the new drought-tolerant garden will require minimal irrigation.
Structural Engineer: Berkeley Structural Design
Landscape Architect: David John Bigham
Photography: ©Leslie Williamson, ©Marcus Hanschen Photography (exterior image)