A family home of 30 years lost in a devastating fire in the heart of California wine country is replaced with a fully reimagined, minimalist haven that creates space for new beginnings amidst the comfort of a familiar setting.
Maycamas Vista House
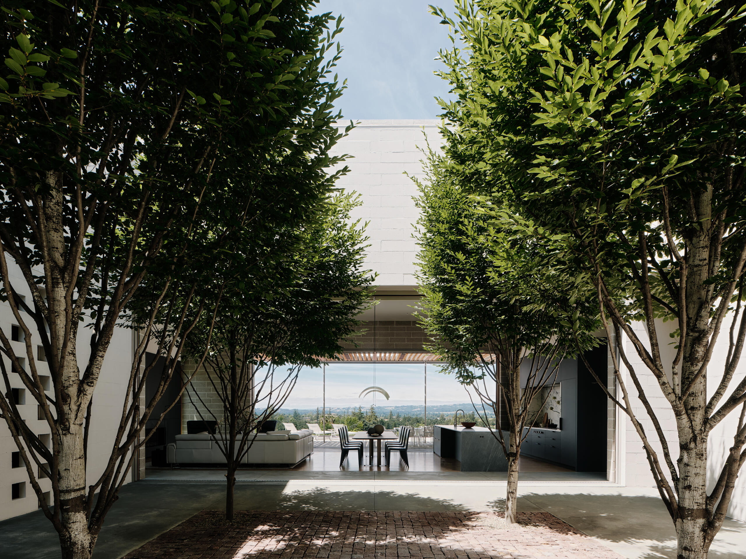
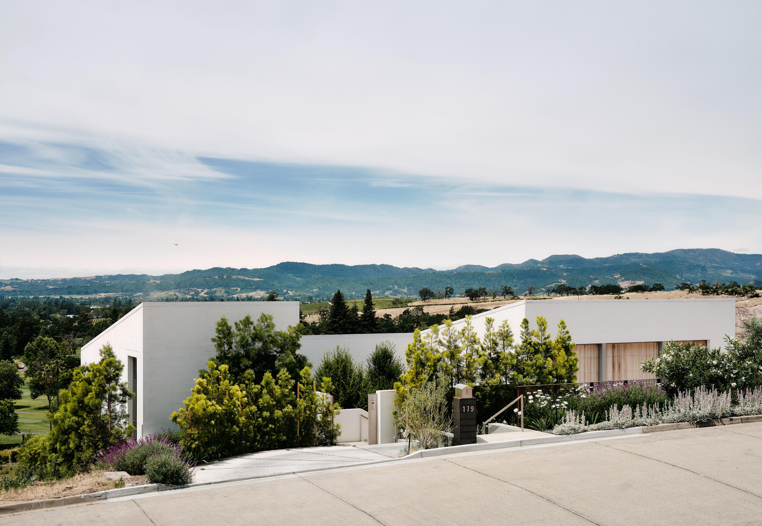
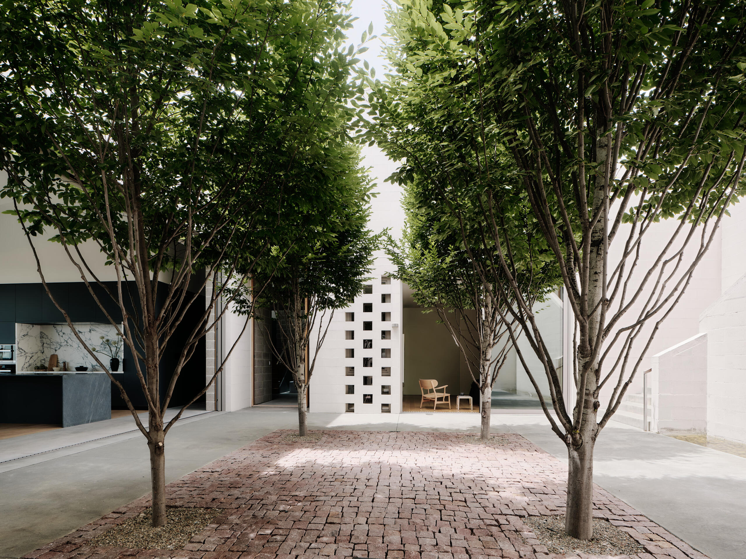
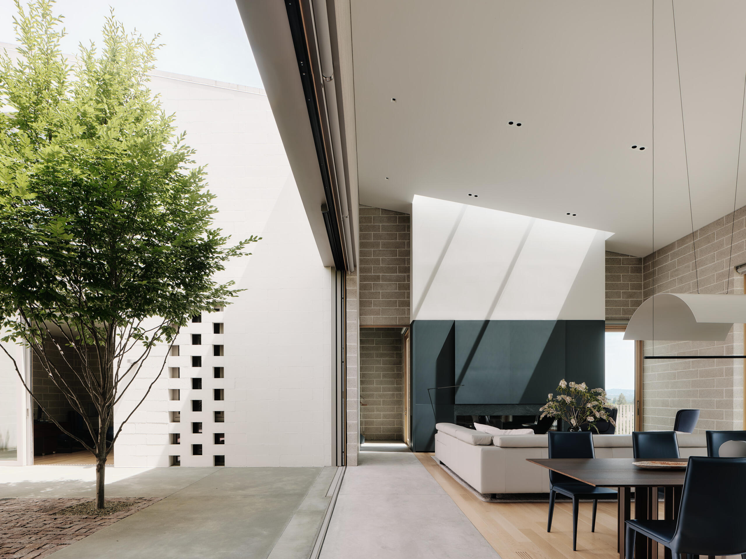
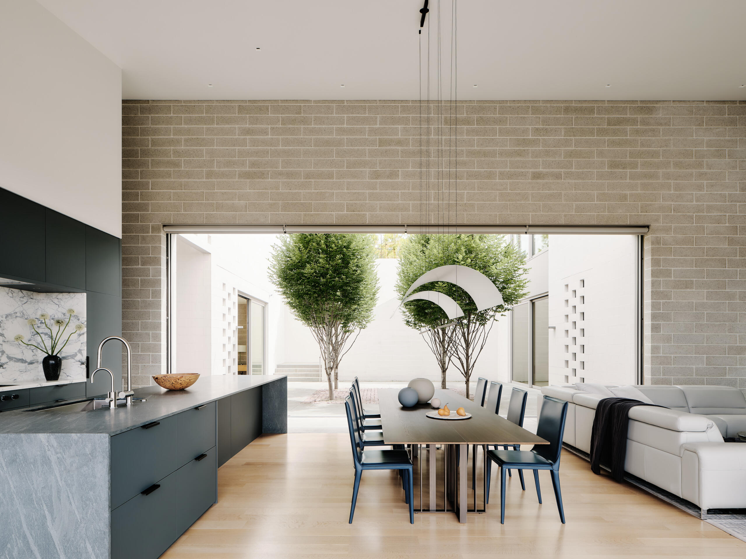
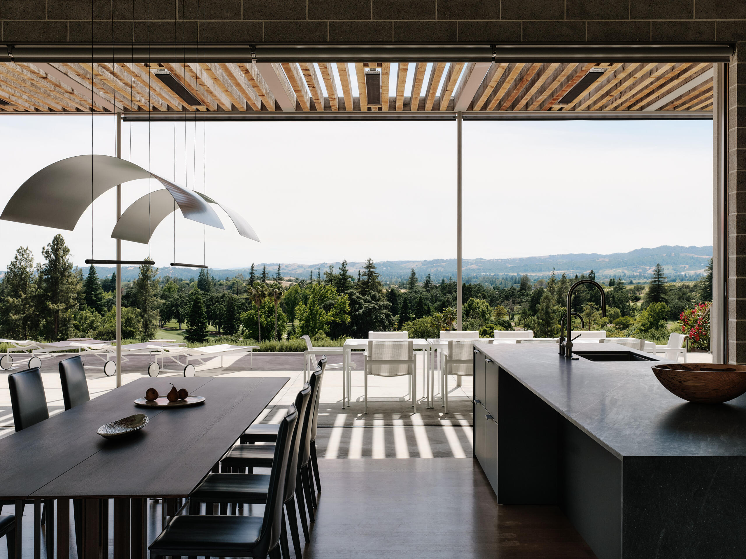
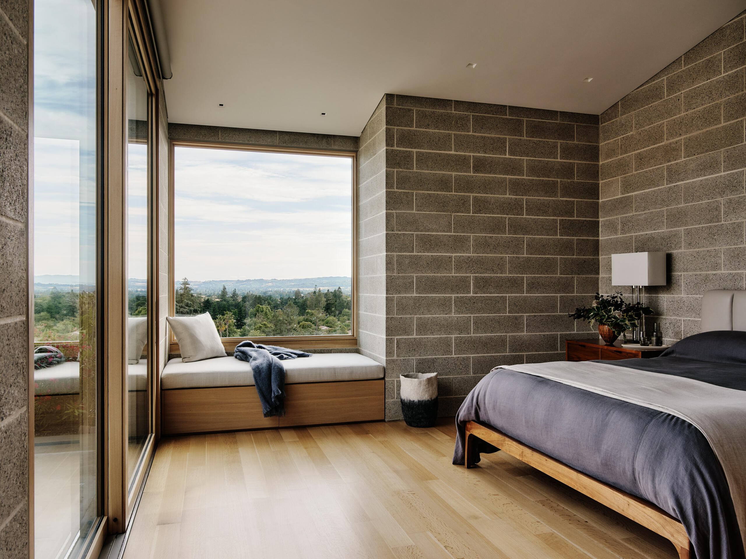
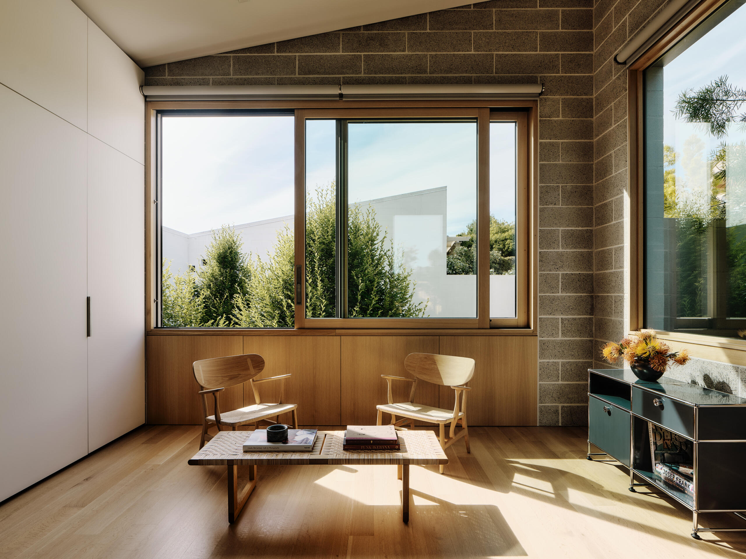
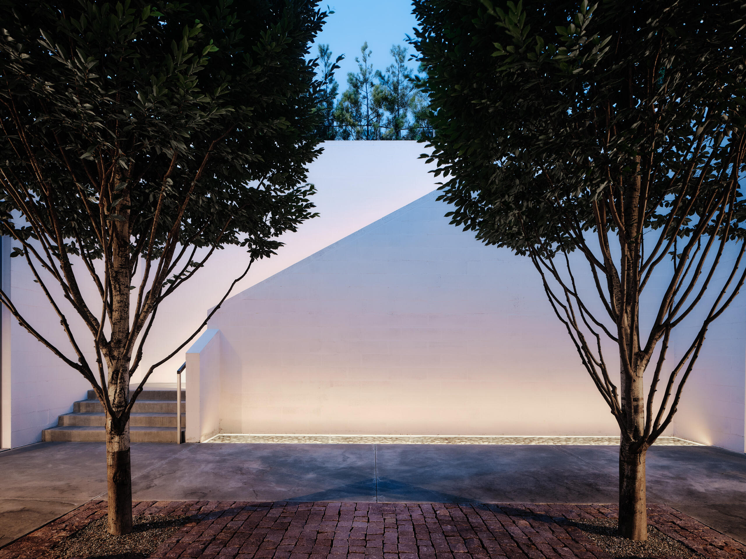
Situated within a private community in Northern California’s stunning Napa Valley, the original home was entirely lost in the historic Atlas Fire of 2017, leaving behind nothing more than a bare, exposed foundation and a few olive trees. The contemporary, minimalist design of the new home conspires with the gently sloped topography of the original site to ensure privacy and tranquility amongst the neighboring properties. Within this new light-filled space, the homeowner is able to find a sense of serenity — the ideal place to heal and call home.
In contrast to the home that was lost to the fire, which was organized on multiple levels, the owner wished to assemble the majority of living spaces of her new home on a single level, thus easily accommodating her ability to age in place. Another important goal was for the house to feel manageable and centralized for small groups, while also functioning well for larger gatherings. The owner felt strongly connected to her neighborhood, hence her decision to build anew on the site, but simultaneously wished for the new home to offer her a sense of privacy and refuge from the surrounding buildings. Practically speaking, she also wanted to exceed the governing code’s requirements for fire-resistive construction and water conservation. The silver lining of the tragedy she endured was the opportunity to create a new home that met her personal style, allowing her to express her love for contemporary design, and shape new spaces that fit her aspirations.
The resulting home is a simple terraced floor plan expressed as a single massing beneath an uninterrupted shed roof form that elegantly hugs the downslope site. This beautiful, yet understated approach discreetly distinguishes the home from neighboring properties. The overall material palette was refined to favor soothing, neutral tones by elevating traditionally humble materials in order to generate a monastic, organic feel. Natural light was also tactfully diffused by way of a sunken courtyard, interior skylights, and strategic punctures in the imposing concrete exterior, lending the property an impressive meditative resonance.
In accordance with the fire code and the owner’s wish for a robustly fire-resistive home, concrete masonry blocks were selected as the primary building material. A level of sophistication was added to this otherwise ordinary material by using a slightly longer module block and employing a more unique joint pattern, which stretches the material visually and introduces an elevated, modern compositional character. The exterior, rough side of the concrete masonry units are dressed with a semi-opaque lime wash coating, while their interior sides reveal a clean-ground, terrazzo-like, “tailored” finish. The thermal mass of the concrete masonry walls help regulate the home’s indoor temperature by absorbing direct heat during the day and radiating it back out as the outside temperature cools at night.
Beyond the entry gate, a dramatic stair descends into an open-air courtyard at the lower, main living level, populated by a quartet of deciduous European Hornbeam trees and a subtle water feature whose quiet bubbling creates a complete sense of serenity. This space provides the perfect setting for sheltered outdoor living and is the core around which the largely “U”-shaped plan is organized.
A seamless spatial transition continues through the courtyard and into the airy main living level — an open floor plan consisting of a sleek, modern kitchen, dining area, and grand yet comfortable living room — via massive 12-foot tall pocketing doors. The terrazzo-effect of the concrete block interior walls and crisply colored partitions are balanced by the warmth and femininity of soft, white oak floors and windows. Wall-washing skylight slots promote light balance, as well as an element of quiet expansiveness and shadow play as counterpoint to the strength of the concrete perimeter.
The main living area spills out via a second set of 12-foot high pocketing doors onto the eyebrow trellis-covered terrace overlooking the swimming pool, garden oasis, and sweeping distant views. The shimmering rectangular pool is set slightly lower down on the property, gracefully mirroring the sloped design of the home’s massing, which naturally parallels the hillside. Soft and dense planter trim provides natural privacy, and cushioned bleacher bench seating makes it easy to enjoy the stunning view of the Mayacamas Mountain Range just beyond.
The home is fully equipped with solar panels, storage batteries, a back-up generator, and electric boiler heat pump systems. The capacious area under the main terrace was leveraged to store massive water tanks that capture rainwater runoff, holding up to 25,000 gallons. Water from these tanks is used in the irrigation system and also as a backup to the whole-house fire suppression system.
Landscape Architect: David John Bigham
Structural Engineer: Strandberg Engineering
Interior Design: John Stewart Designs
Color Consultant: Color Folio Design
Photography: ©Joe Fletcher Photography