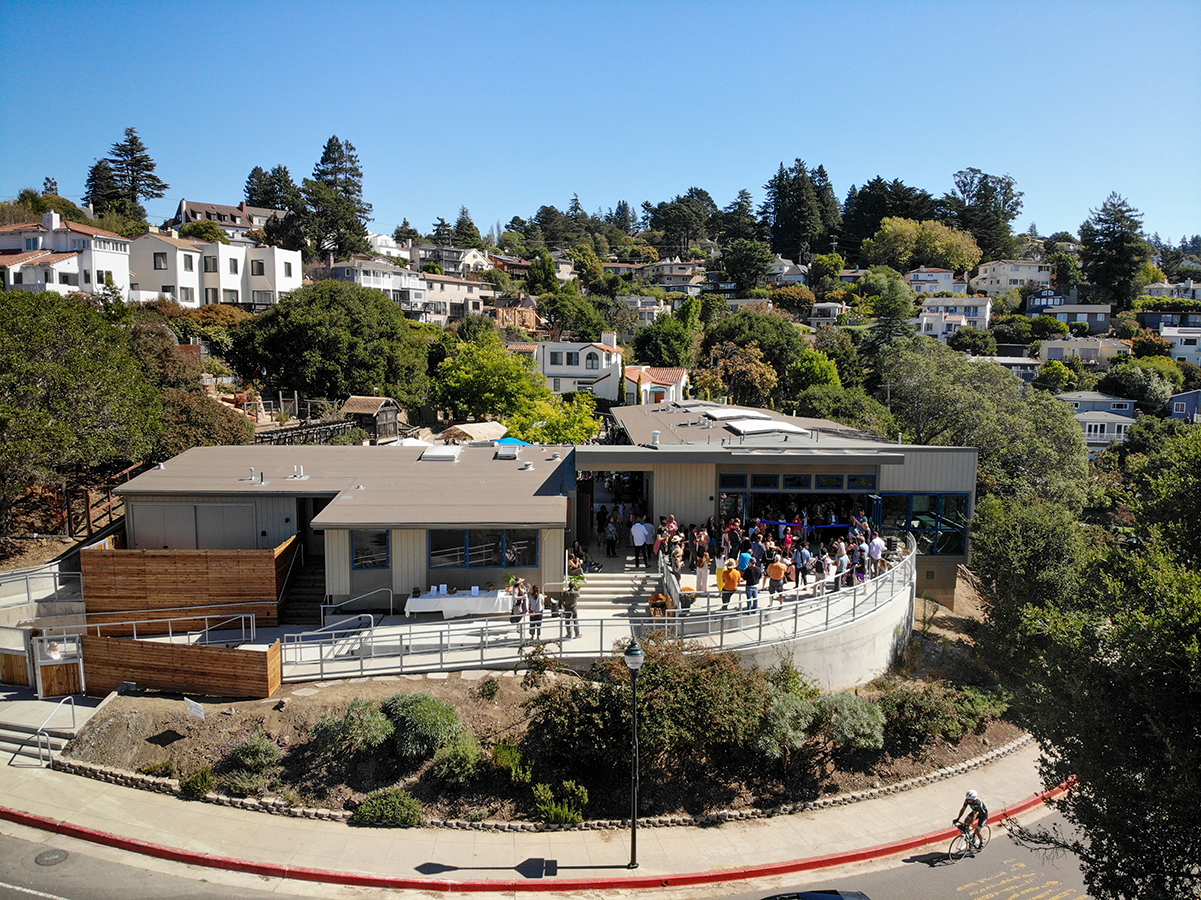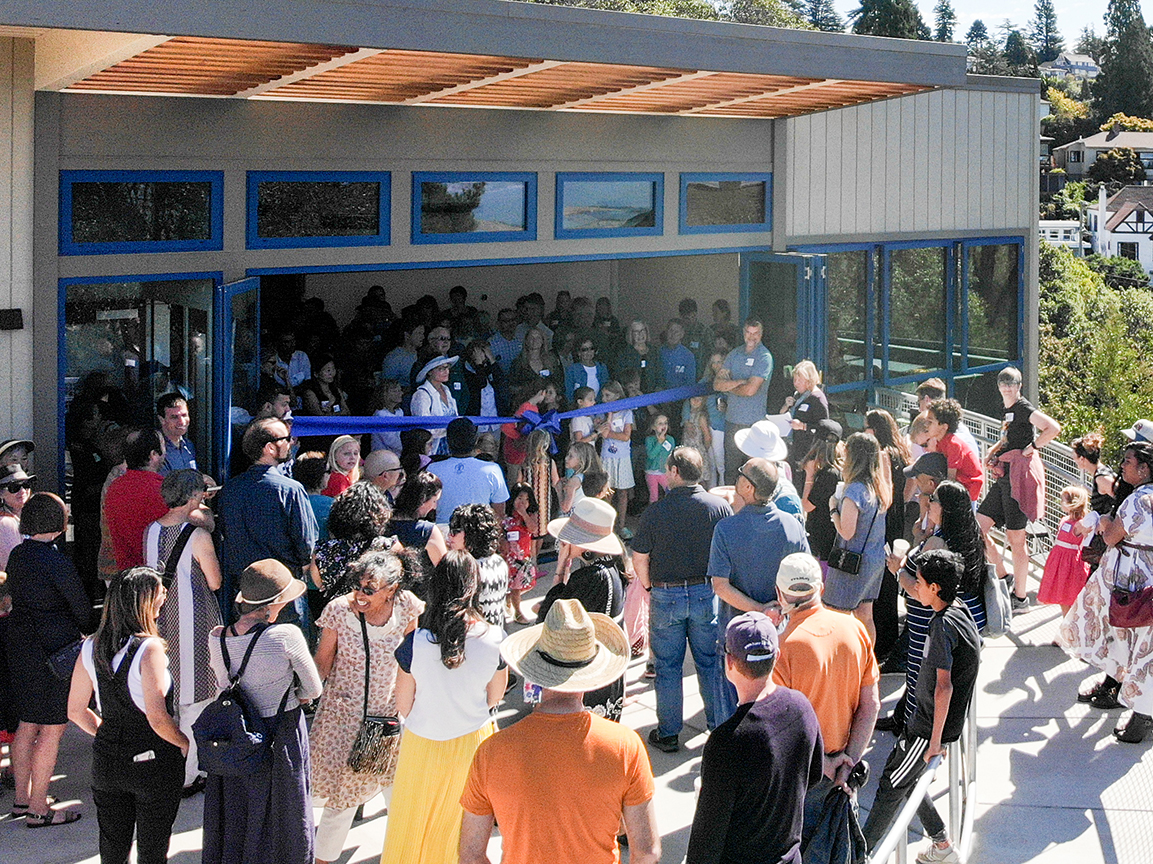An expansion stitches together a 60-year-old preschool campus to better serve its thriving educational program, while following the existing midcentury vernacular
Step One School


Home to an award-winning progressive preschool, Step One’s 60-year-old school building was in need of upgrades and additional space to support its thriving early childhood education programs offered in the Berkeley Hills.
An addition at the corner of a prominent hillside site stitches together the existing campus and introduces a new plaza and a studio hub at the school’s entry. These new elements provide a more comfortable space for drop-off and group gatherings—and a welcoming identity to the students and larger community.
Following the vernacular of the original midcentury aesthetic, new flexible spaces house individual classrooms and school community functions. Capital improvements also include a learning kitchen, and new spaces to support teachers and staff including a teachers’ lounge and conference room.
We are joined on this project by architect Charlie Stott of Stott Architecture, who partnered with us as our expert on school design—with over 20 years spent working on school projects in the San Francisco Bay Area.
We began working on the project in 2012 as volunteers in support of Step One’s expansion efforts while our young children attended the preschool. A joint venture of Fischer Architecture and Stott Architecture was officially hired once the fundraising efforts were met in 2015.
Joint Venture Architect: Charlie Stott, Stott Architecture
Photography: Michelle Luo