This tiny, minimalist home on the seaside offers its owner tranquil space for contemplation and concentration.
Stinson Beach Writer’s Studio
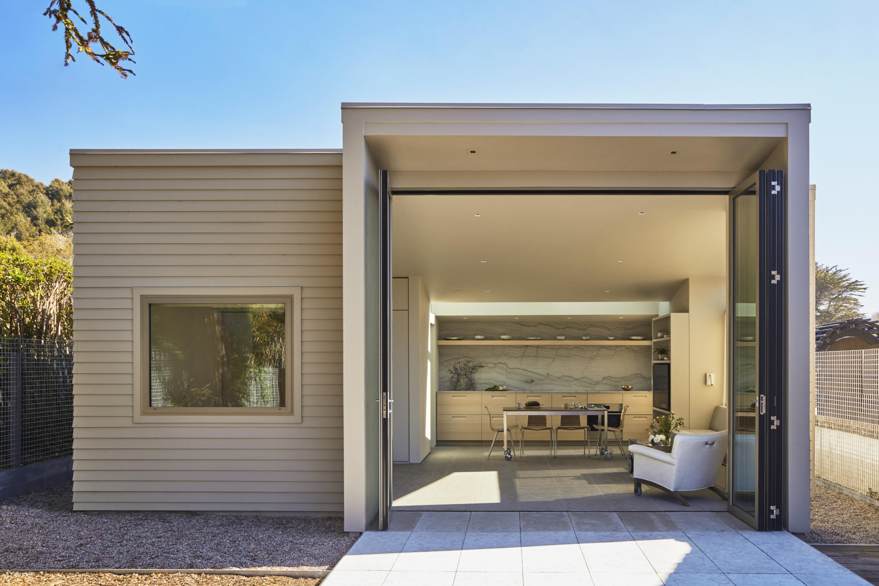
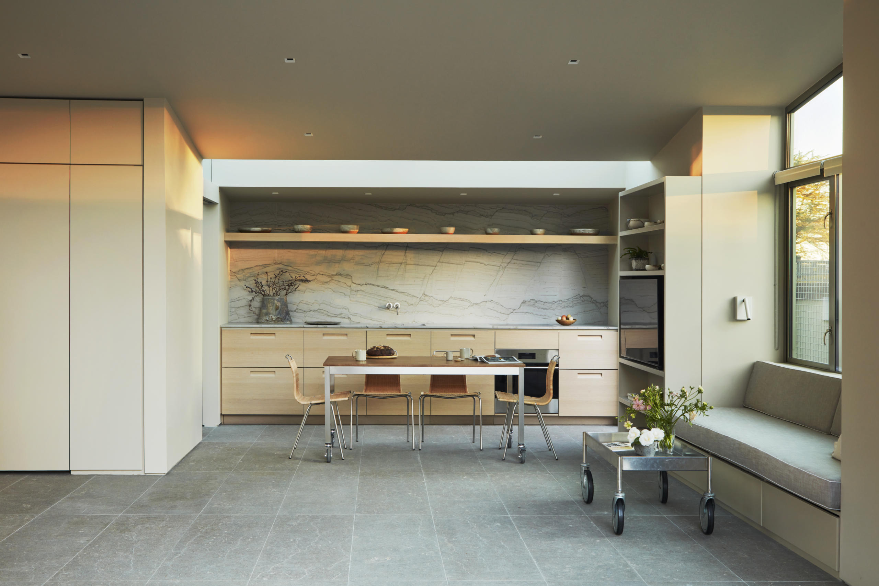
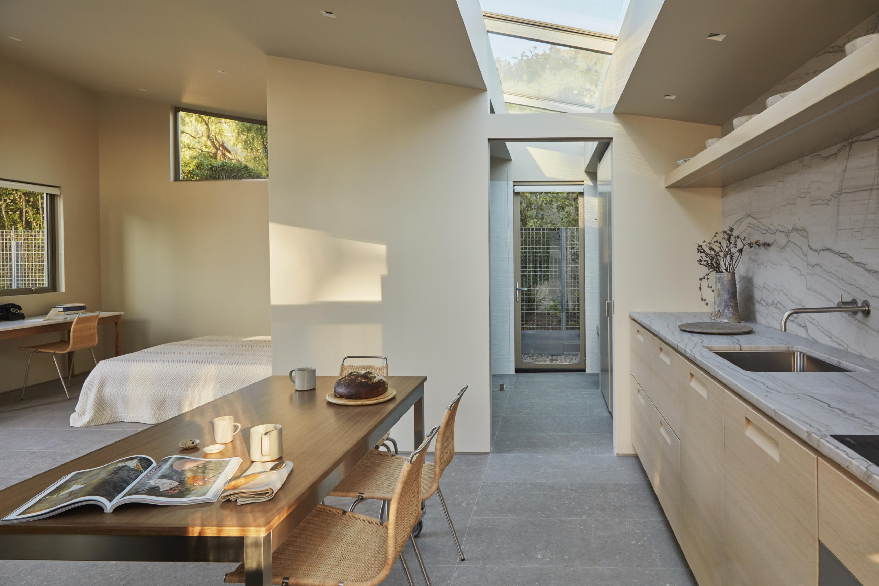
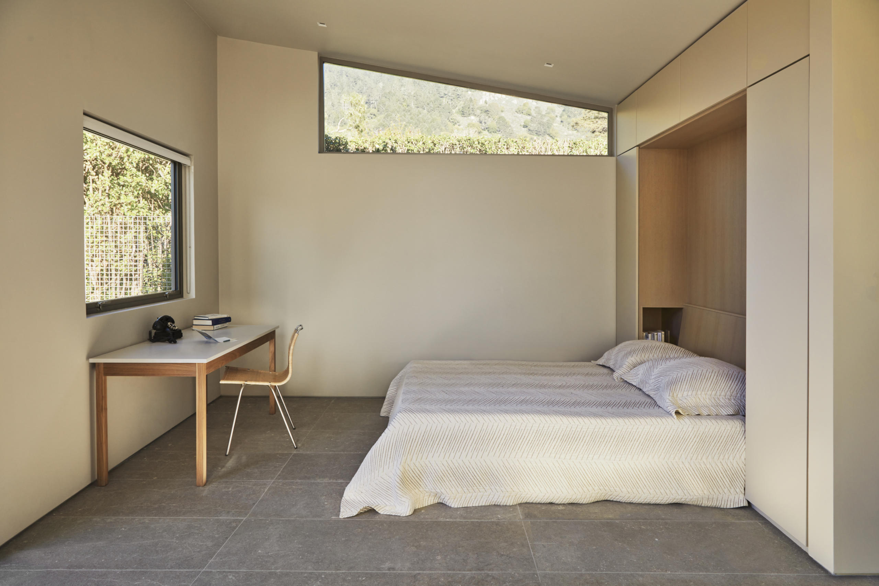
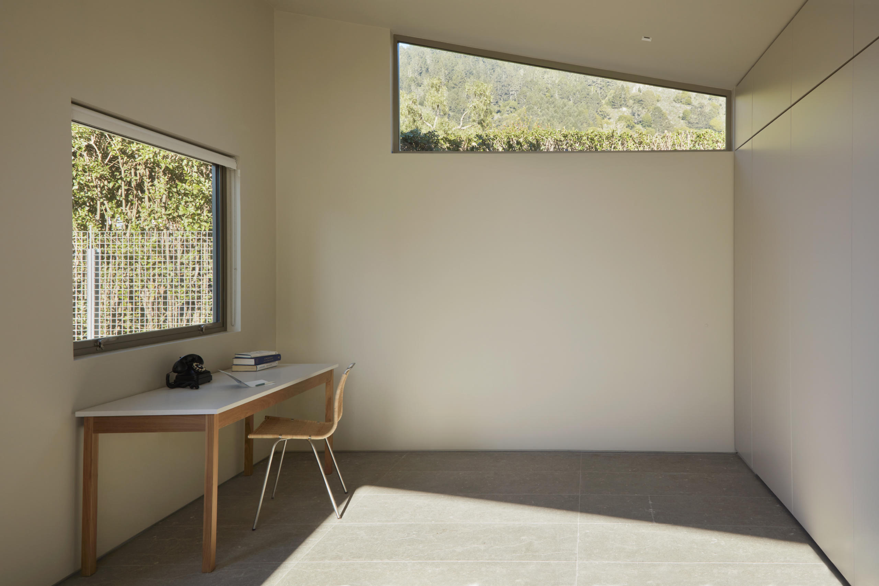
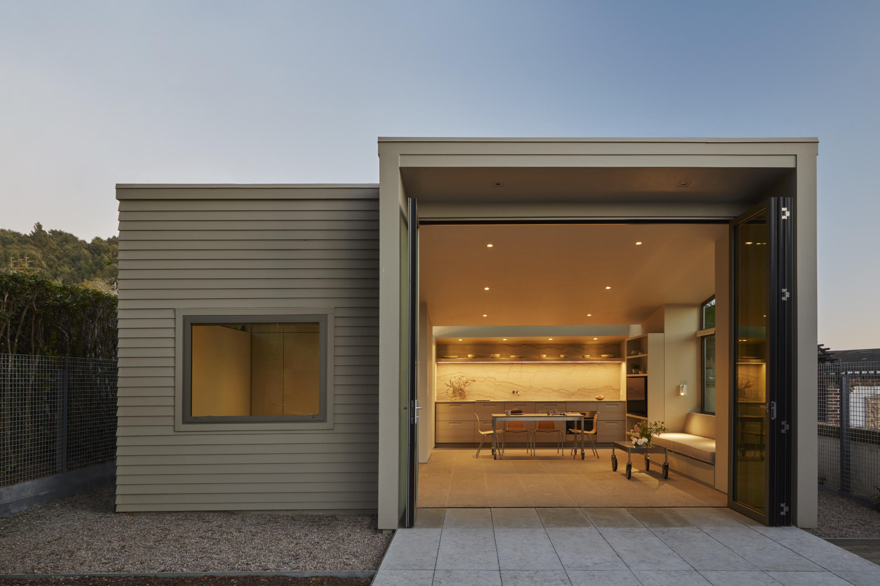
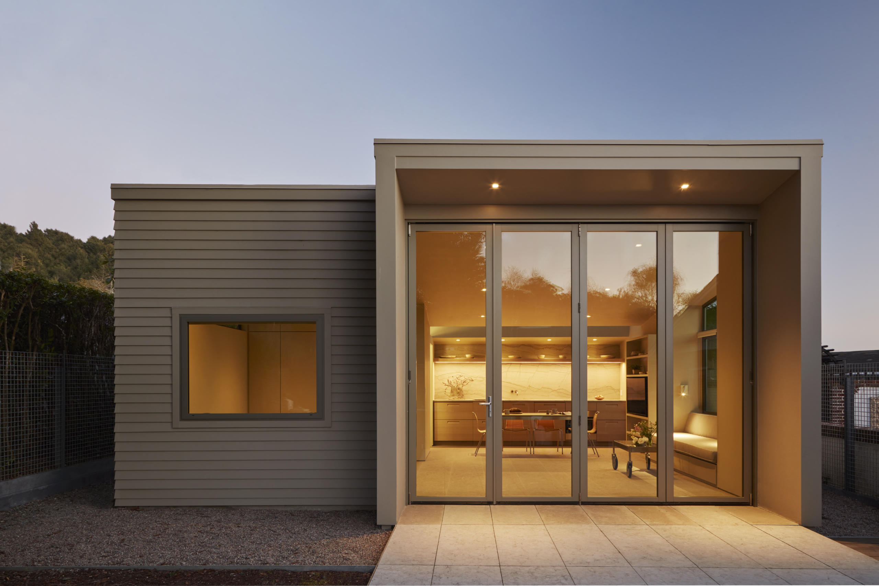
Our client, a poet, purchased the existing one room studio building as a retreat for writing and quiet reflection. Just a few steps away from the beach and from the historic town center, the slipshod structure was chock-full of potential, and in desperate need of its new steward.
The existing building was an ad hoc arrangement of small spaces with different floor levels and minimal natural light infiltration. A complete transformation was required, however, the majority of the structure did not conform to current setback ordinances. As such, we understood that we’d need to accomplish our client’s program goals largely within the existing building envelope, as any modifications to the size or location of the house would not be allowed under the planning codes.
In order to make the home feel as large as possible within this small footprint, we envisioned the studio as a lens, a space that could gather and concentrate light. Tall glass folding doors dominate the north elevation of the studio, which flood the space with diffuse sunlight. This soft light is balanced with direct light that enters through a skylight that runs the length of the studio on its south side, creating a play of shadows and reflections in the space that change throughout the day.
Clerestory windows that follow the contour of the shed roof form allow more light to enter on the east and west slides while maintaining privacy from adjacent neighbors. Materials and colors were carefully selected to create a calming, subdued experience free of visual noise and distractions. Stone flooring, whitewashed oak kitchen cabinets, and a quartzite counter and backsplash set the stage for a palette of soft colors and minimalist detailing. The tiny home includes a full kitchen and bathroom, as well as dining, lounging and sleeping spaces, all situated comfortably within the building’s existing 500 square foot footprint.
A key component of the design was to connect the studio to its expansive front garden to allow for true indoor-outdoor living. The studio’s stone flooring extends out from the building to create a patio that doubles the size of the living space when the folding doors are fully open. Additionally, both the kitchen and the bathroom have their own doors that open up directly onto the side gardens, thus allowing an easy way to wash off after a day at the beach, without tracking sand and salt through the house. Still under construction, the garden as envisioned by our client and her landscape architect shall be full of tall native grasses and butterfly-luring flowers.
Structural Engineer: Gregory Paul Wallace, SE
Landscape Architect: David John Bigham
Color Consultant: Color Folio Design
Photography: ©Caitlin Atkinson Photography
November 18, 2021
Treehugger
‘Poet’s Compact Beachside Studio gets a Minimalist Makeover’
November 16, 2021
Wallpaper*
‘Contemporary Cabins for Modern Minimalists’
November 8, 2021
Design Milk
‘A Small, California Writer’s Retreat Just Steps From the Beach’