The chance to combine two adjacent lots sparked the transformation of this hillside property into a light-filled home for its family of musicians, gardeners and athletes
Claremont
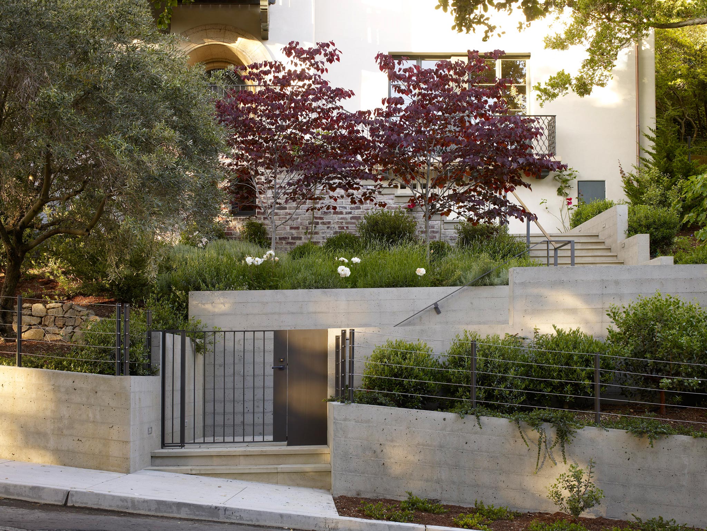
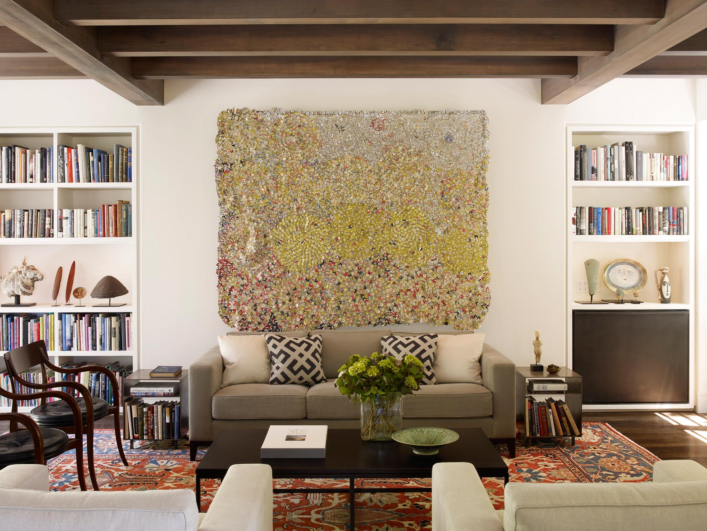
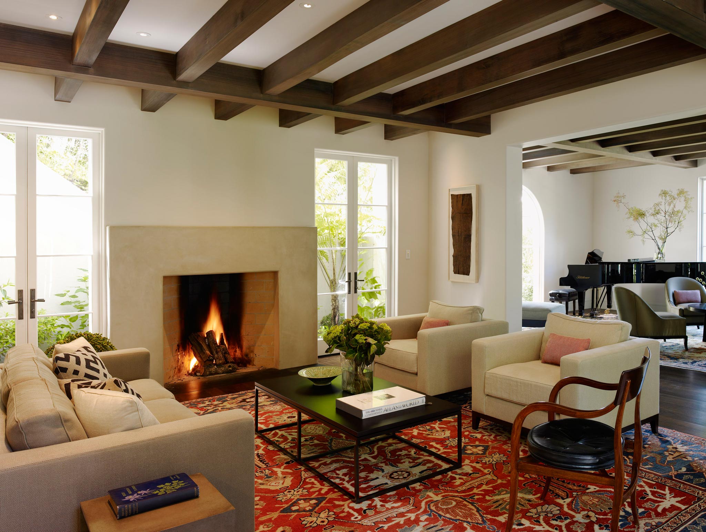
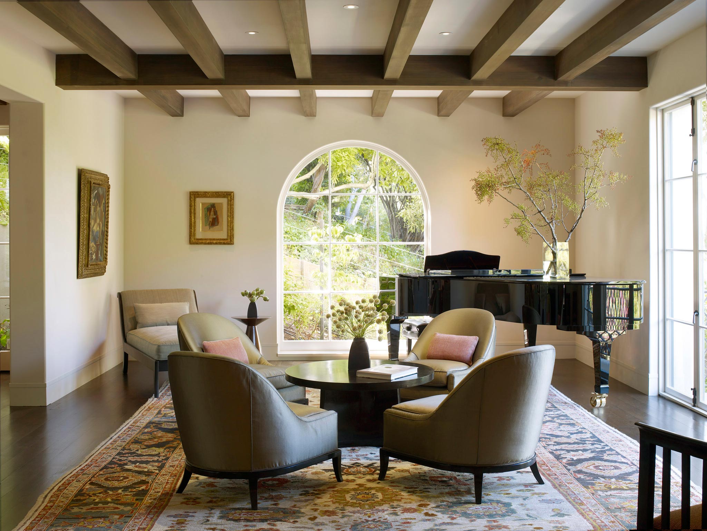
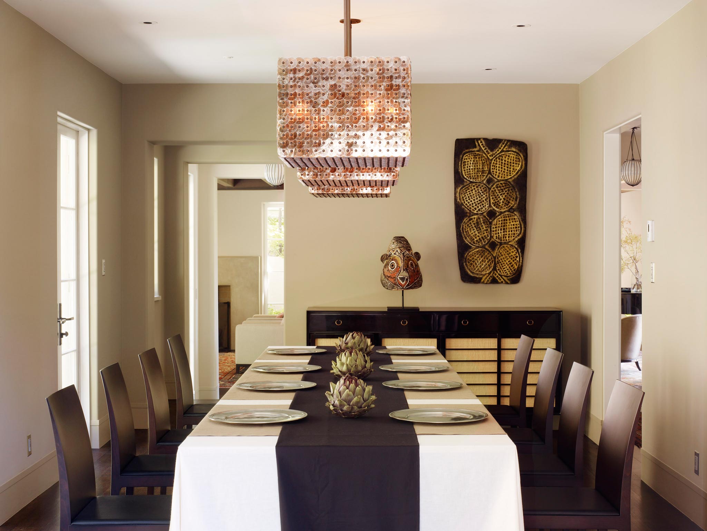
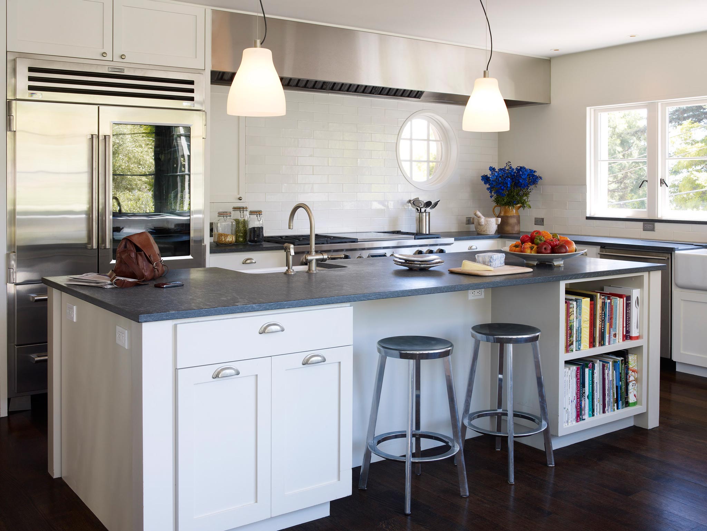
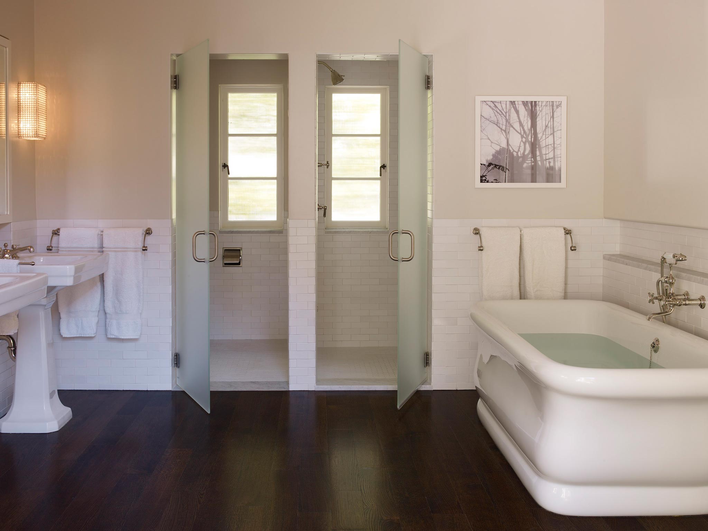
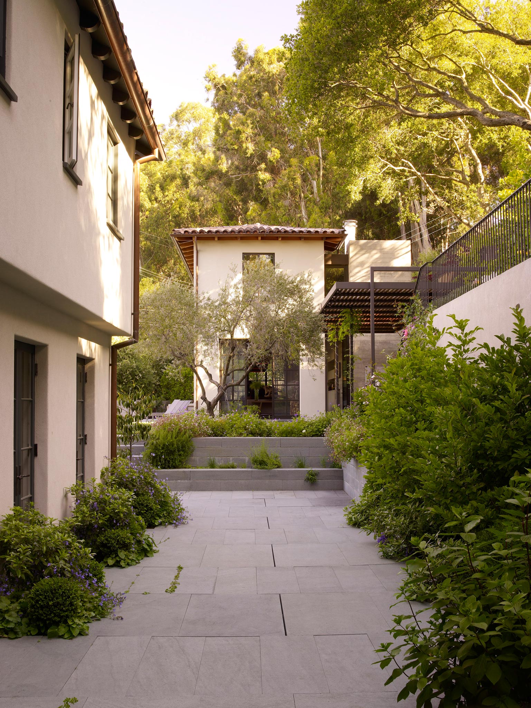
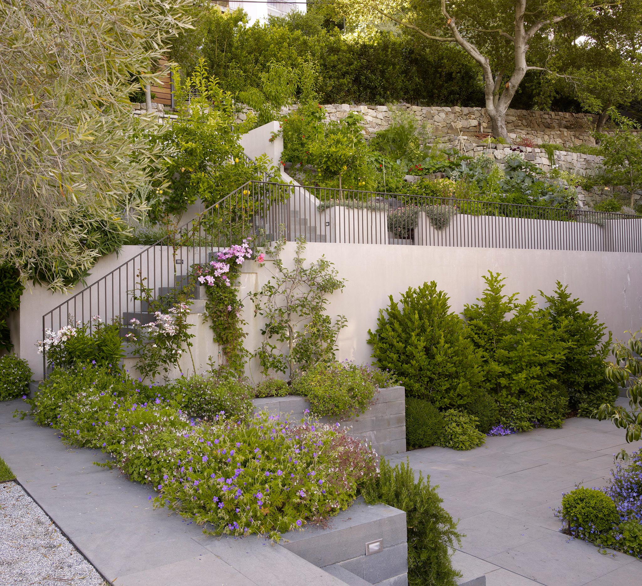
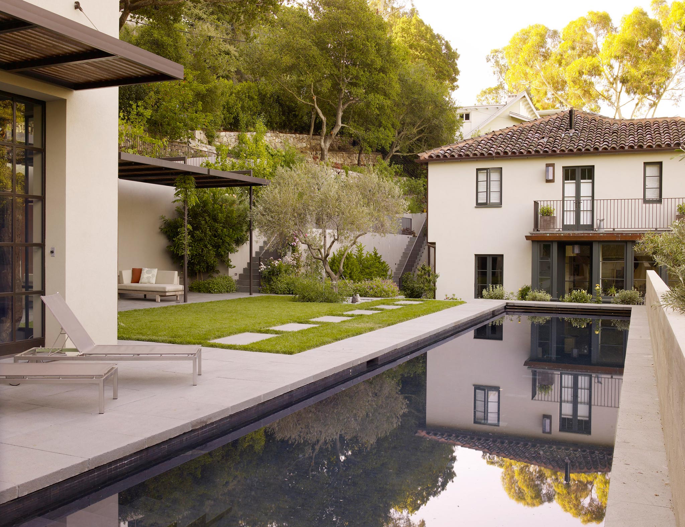
Perched on a steep street that winds toward Oakland’s Tilden Park, the clients had lived with the original home and tight parcel for years, with no usable outdoor area. When the opportunity arose to acquire the adjacent lot they jumped at the chance to finally have a yard and level gardens, and to give the house more room to breathe.
Introducing abundant natural light and a sense of openness, the new design unifies the home’s original character with a modern approach to space, and underscores its elegance with the highest level of detailing and finishes.
The east-facing addition enabled a reconfiguration of the existing ground floor—to connect the living areas with the gardens, create a new outdoor courtyard, and establish a more natural entry sequence. The addition’s second floor houses a new master suite, which opens out onto the top levels of the terraced vegetable gardens.
With the increased outdoor space, a lap pool and new, ground-up modern guest house for extended family were also added.
Andrew oversaw the construction and ongoing design work of this project, as well as the new, ground-up guest house on the property. A couple years later we worked with the homeowner again to design her professional offices in downtown San Francisco.
Design Collaboration and Project Management by Andrew Fischer while at Regan Bice Architects
Structural Engineer: Endres Ware Engineers and Gregory Paul Wallace, SE
Interior Design: Mobley Bloomfield
Landscape Architect: Blasen Landscape Architecture
Color Consultant: Color Folio Design
Photographer: ©Marion Brenner Photography