Composed with a seamless balance of modern aesthetic and traditional context, a new, modern pavilion houses guests in a serene garden setting
Claremont Guest
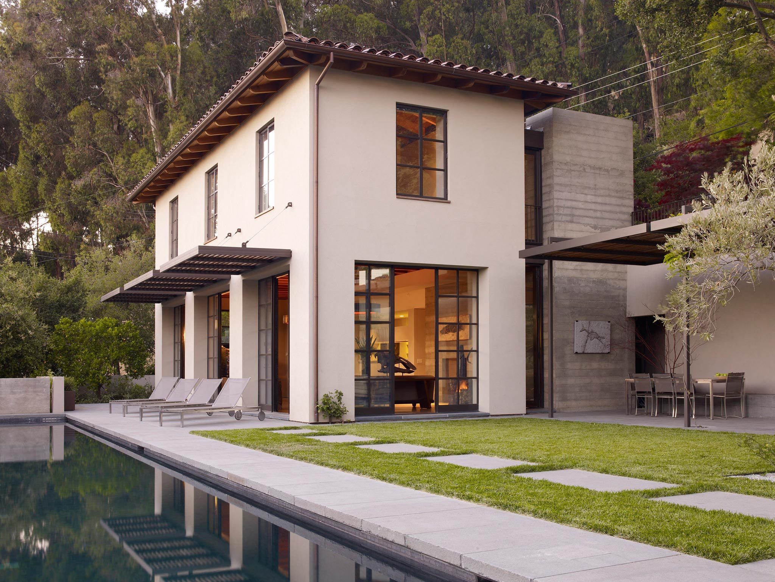
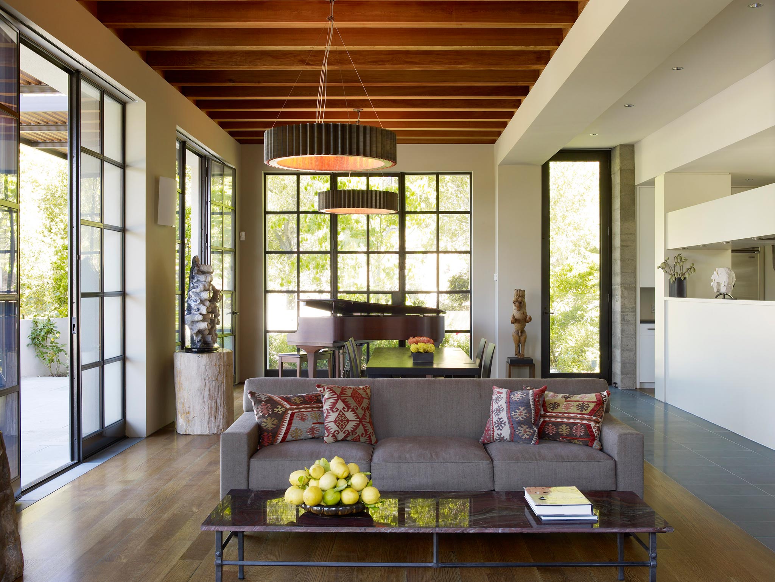
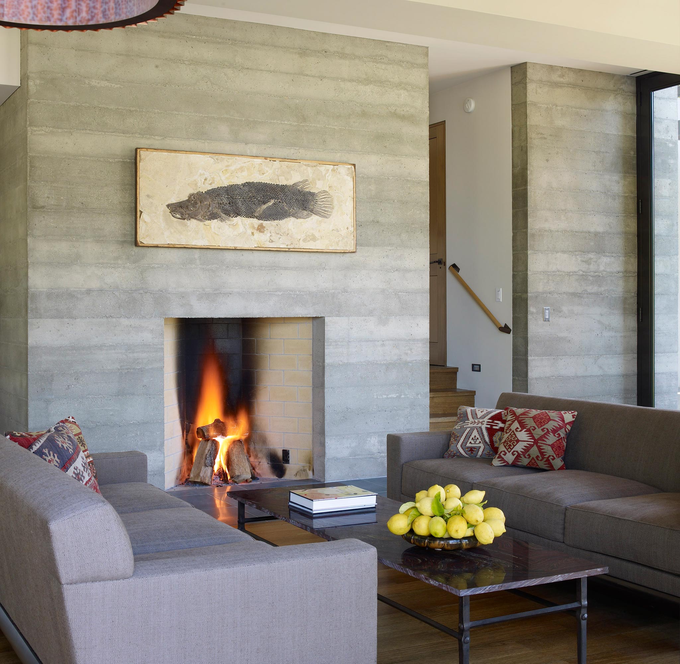
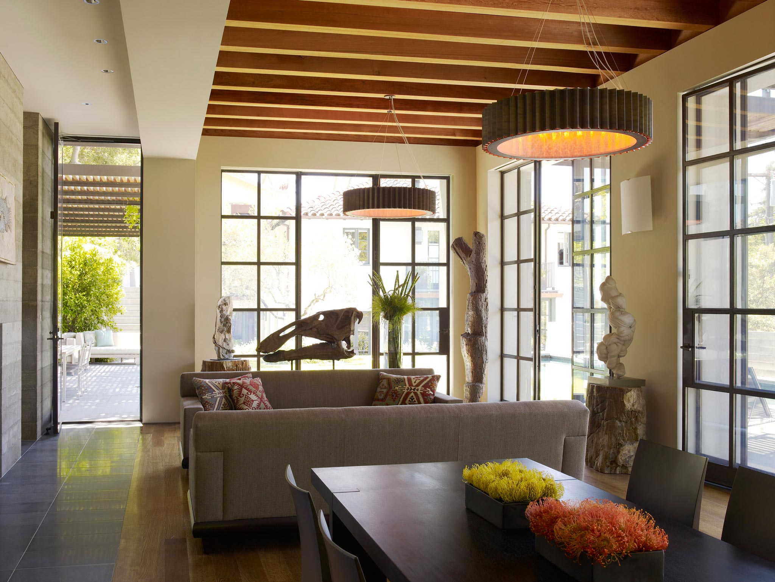
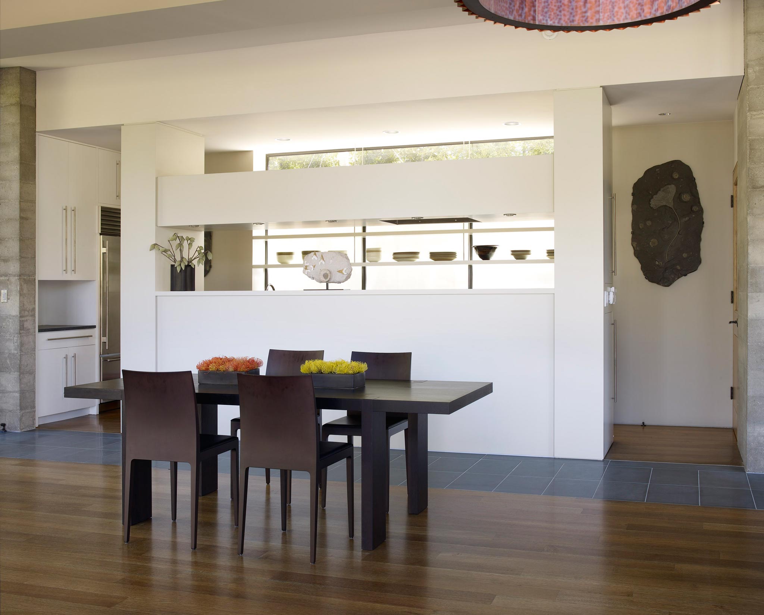
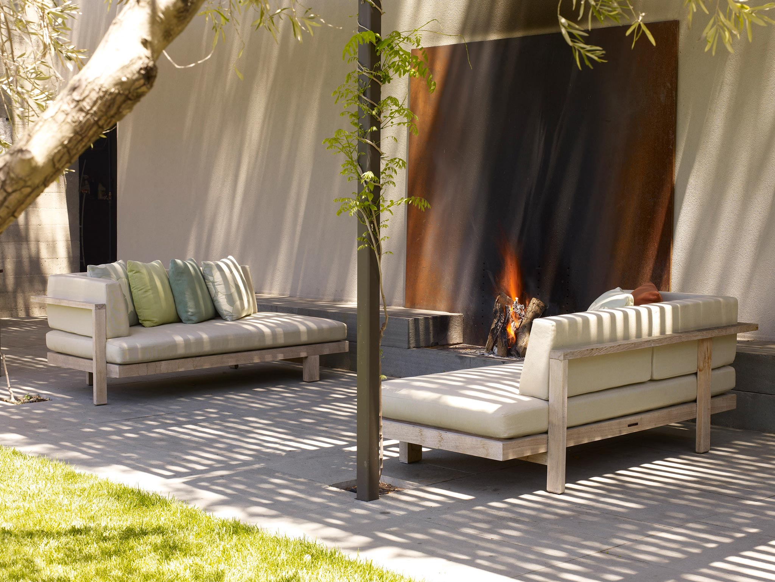
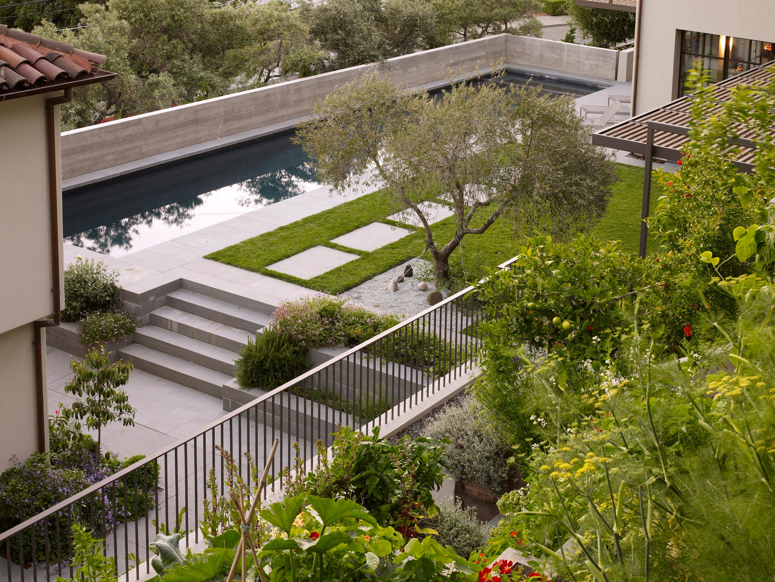
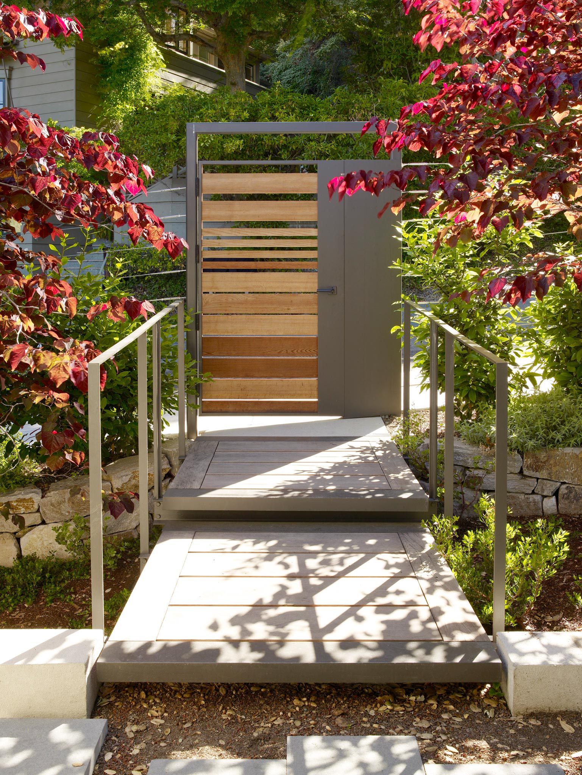
After the dreamed-of chance to acquire an adjacent lot came true, our clients took the opportunity to add a guest house to their property, to compliment their renovation and expanded gardens.
Built from the ground-up, the new pavilion backs up tightly against the site’s steep uphill slope to take full advantage of its narrow parcel.
The building was conceived of in two halves. The front half references the more traditional, decorative style of the main house, and contains the living room, salon and bedrooms. The back half was designed with a modern aesthetic in mind, articulated in concrete, and houses the kitchen, stairs and bathrooms. The concrete wall also acts as a retaining wall, and continues along the hillside behind the main house.
Andrew oversaw the construction and ongoing design work of this project, as well as the main house on the property. A couple years later we worked with the homeowner again to design her professional offices in downtown San Francisco.
Design Collaboration and Project Management by Andrew Fischer while at Regan Bice Architects
Structural Engineer: Endres Ware Engineers and Gregory Paul Wallace, SE
Interior Design: Mobley Bloomfield
Landscape Architect: Blasen Landscape Architecture
Color Consultant: Color Folio Design
Photographer: ©Marion Brenner Photography