A beloved 1945 hillside home, originally designed by renowned architect Henry Hill, is carefully renovated and expanded with reverence for the original
Kentfield Midcentury
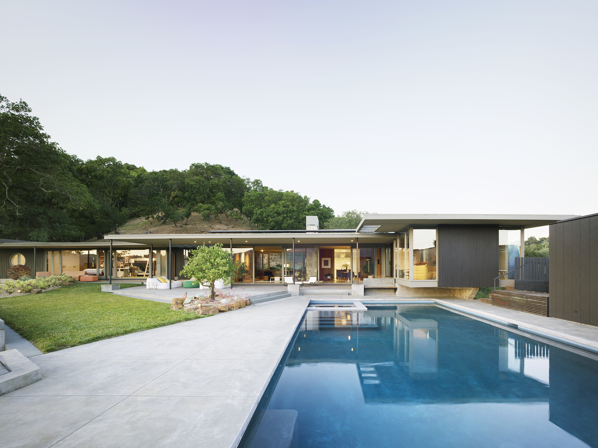
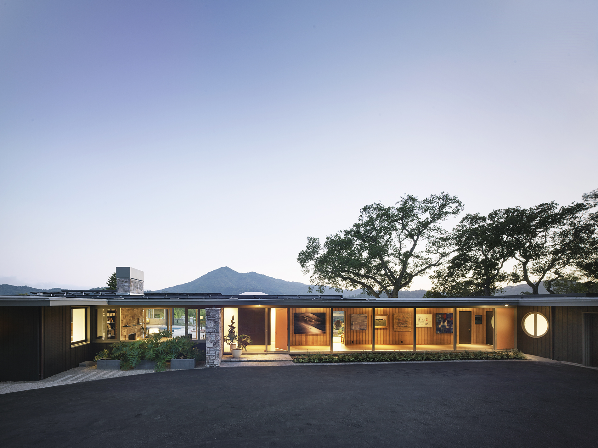
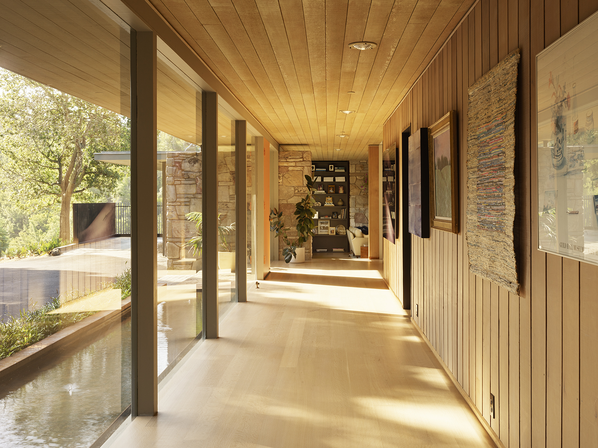
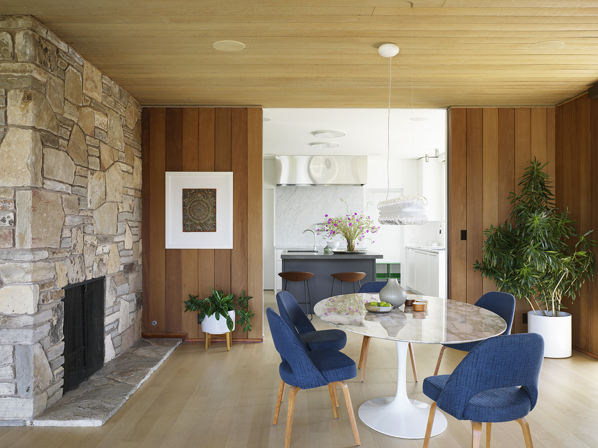
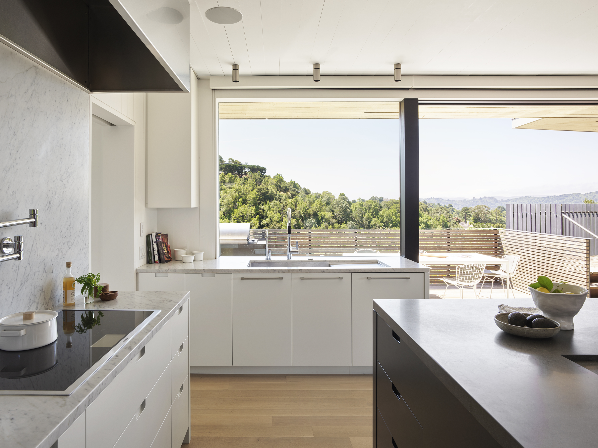
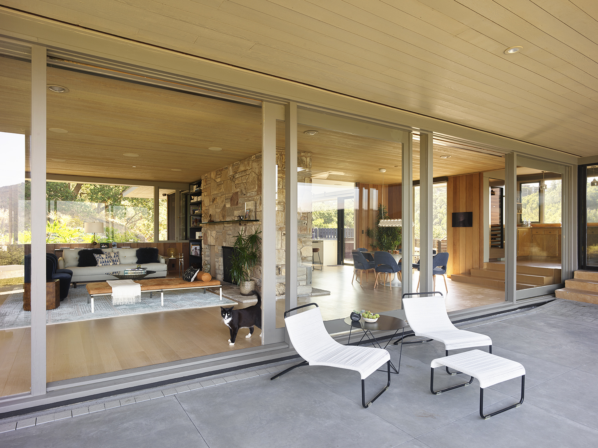
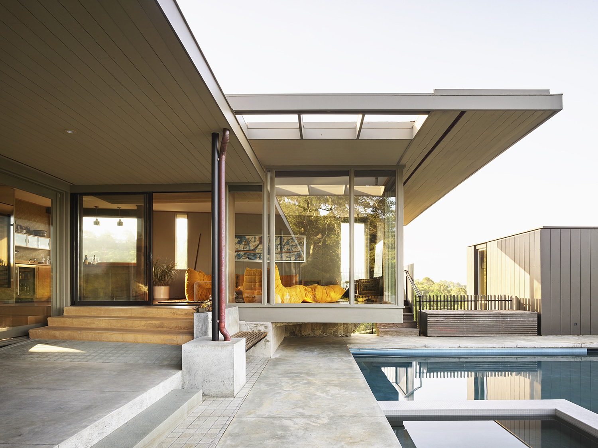
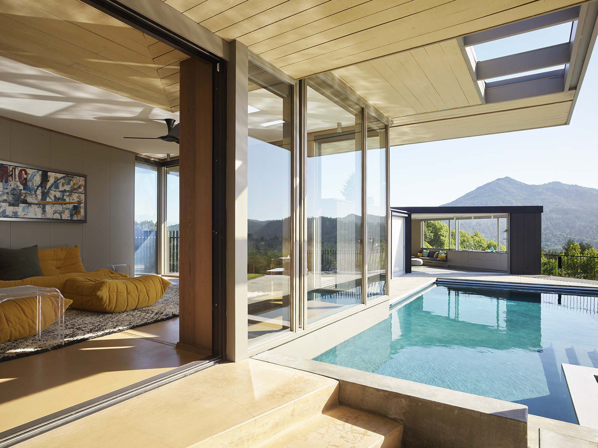
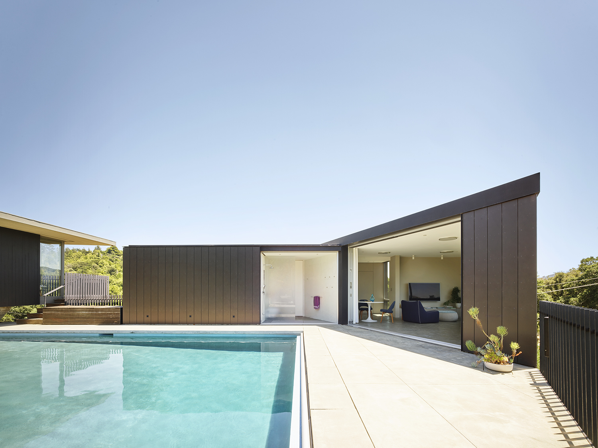
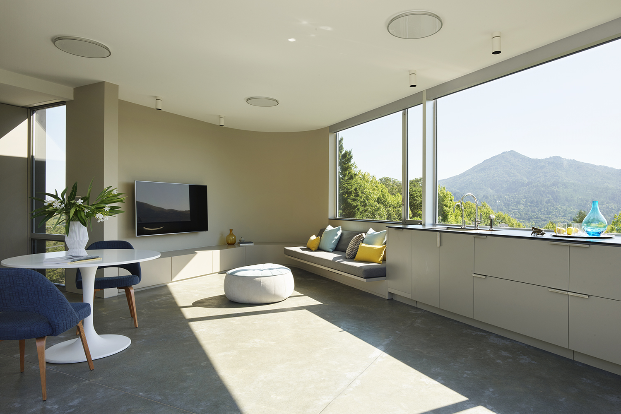
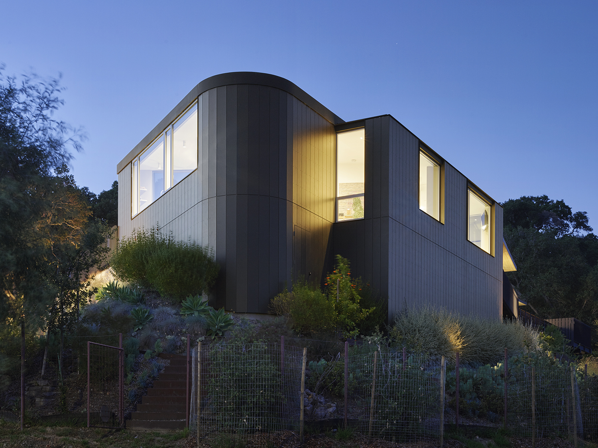
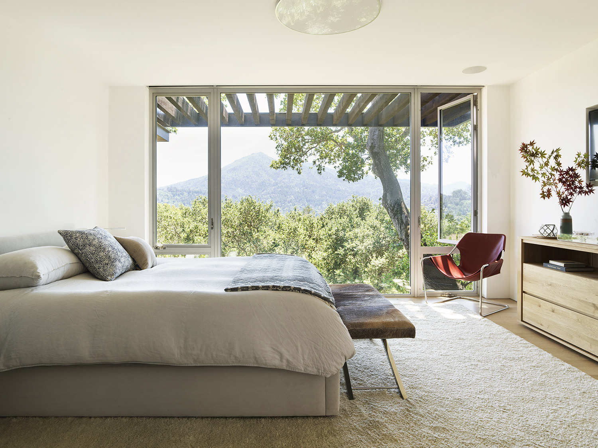
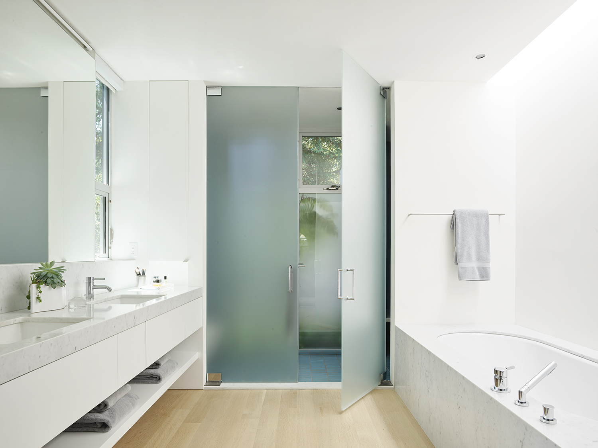
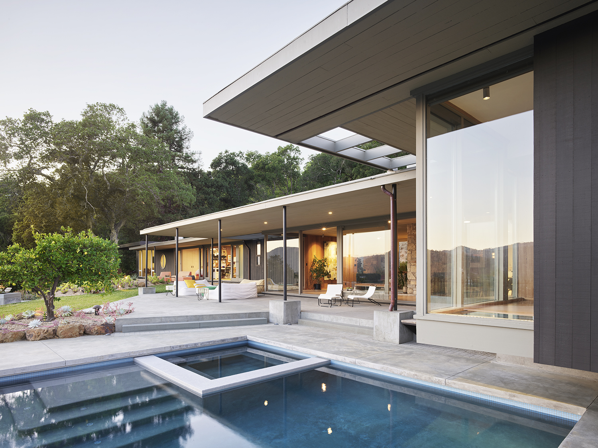
Henry Hill, a renowned architect with Bay Area roots, built the “Herspring House” in 1945 on a hillside in Kentfield, California. A classic example of the regions Second Bay Tradition, the house has been lovingly cared for over the past 70 years. The house is attributed to Henry Hill while he was a partnered with John Dinwiddie and Erich Mendelsohn at Dinwiddie, Mendelsohn, Hill. About 10 years later, Hill designed the family room addition to the house under his own shingle.
Featured in House & Garden in December 1948 under the caption “Old Versus New,” the author declares that the new Herspring House “makes more of its potentialities,” supporting the owners’ informal lifestyle, desire for a “simple layout”, and connection to the outdoors on its Marin County hillside site. Nearly three quarters of a century later, the house still supports a family’s modern lifestyle, with only a few minor modifications desired.
Where the original kitchen was intentionally “compact,” the current owners, like most, desire more space to cook together and gather within the kitchen. A family with children, they also wanted a more private master suite addition, and an expanded pool house with additional living space.
A new fountain under the eaves creates a soothing entry experience, where plants previously struggled within the deep shade. Upon entry, a bank of linen and storage closets provided a very informal experience with prominent utility doors facing the front door. By re-configuring the storage areas, the entry space is framed by a clean volume housing the back side of a new coat closet. A large skylight back lights the volume and leads to a new concealed powder room.
The main living and dining spaces remain unchanged, receiving new and restored finishes as needed. The kitchen is expanded to nearly twice its size, and the minimalist cabinet design complements the clean aesthetic of the original spaces. A new deck off the kitchen provides space for cooking and dining outdoors.
A new master bedroom wing at the north end of the site follows the low-slung roof line of the original house. The volume is clad in fiber cement panels to differentiate, yet blend with the existing siding of a similar color. Within, the master bedroom and bath provide privacy, ample light and views of Mount Tamalpais. Two additional bedrooms and bathrooms are also renovated within the sleeping wing of the house.
A new pool house nestles into the far end of the triangular-shaped site, provides additional living space and shelters the outdoor areas from the prevailing winds. Large pocketing doors and walls of glass mimic those within the main house. A shower room at the pool’s edge is accessible via a similar sliding pocketing glass door, frosted for privacy.
In full reverence for this mid-century gem, original finishes are restored whenever possible. All additions and modifications strategically integrate and complement the existing volume, height and forms of the historic structure. The new forms are differential, yet blend into the existing and continue the design intent of Henry Hill over 70 years ago.
Structural Engineer: Gregory Paul Wallace
Landscape Architect: David John Bigham
Color Consultant: Color Folio Design
Photography: ©Matthew Millman Photography
2020 AIA East Bay Design for Integration Residential Commendation
March 24, 2020
The New York Times
‘Instead of Tearing it Down, They Rescued It’