A serene family haven with minimalist leanings and a deep connection to its site—for a world-traveling designer, an artist, and their modern art collection
Kent Woodlands
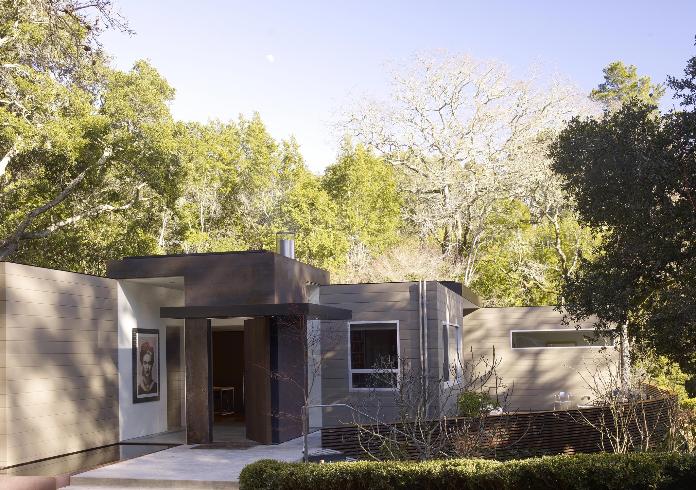
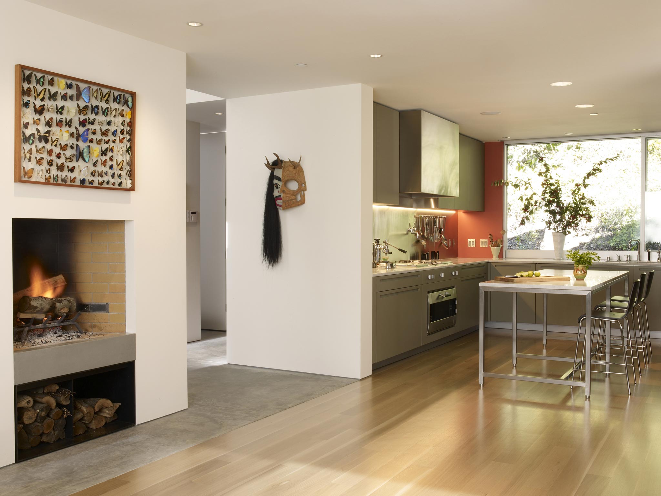
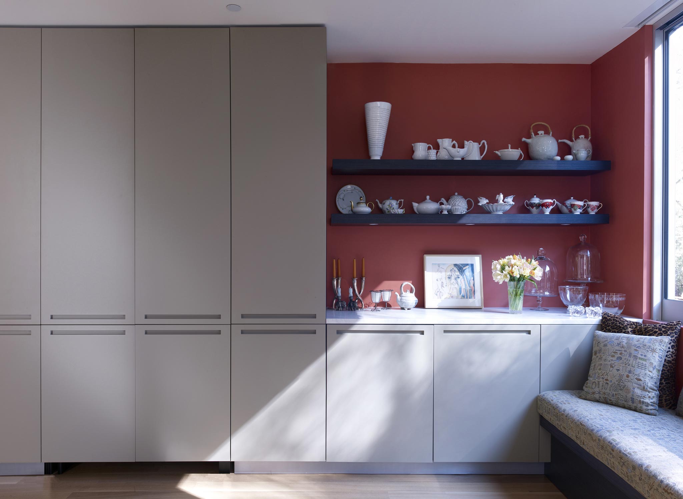
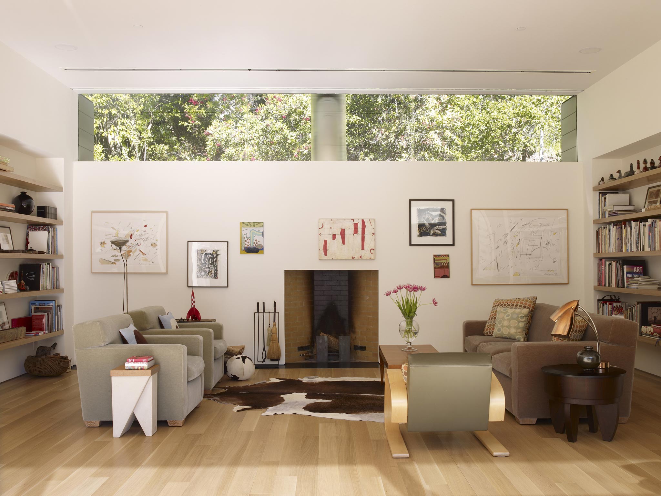
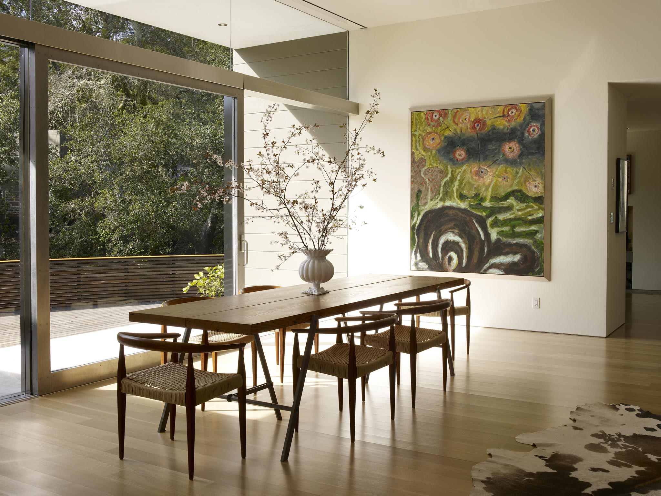
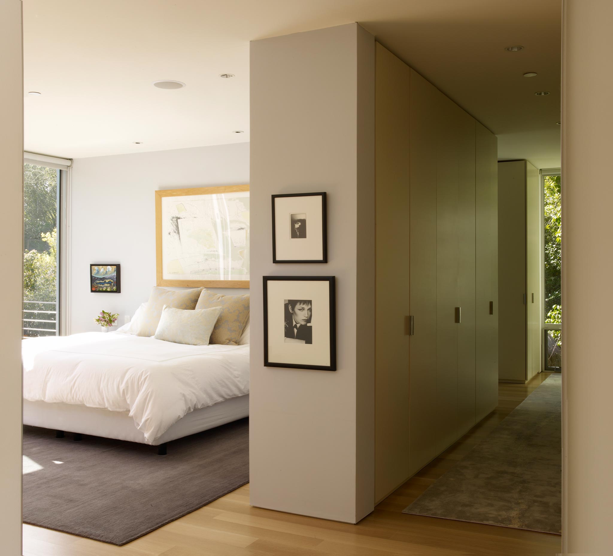
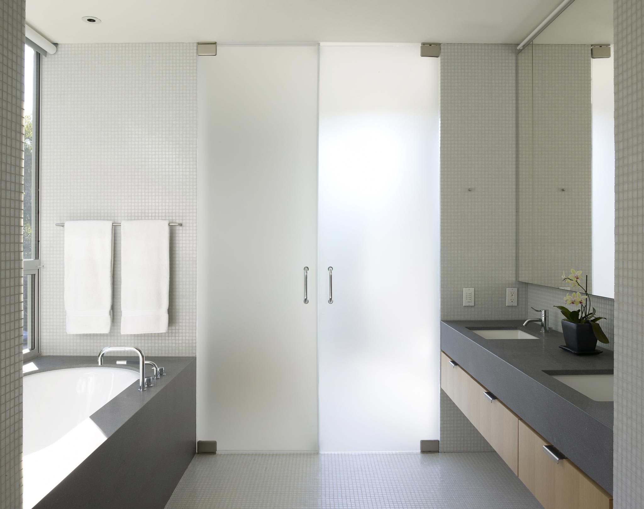
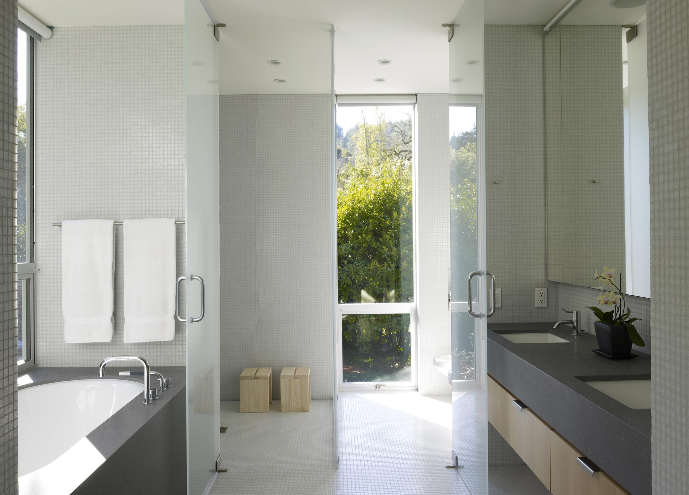
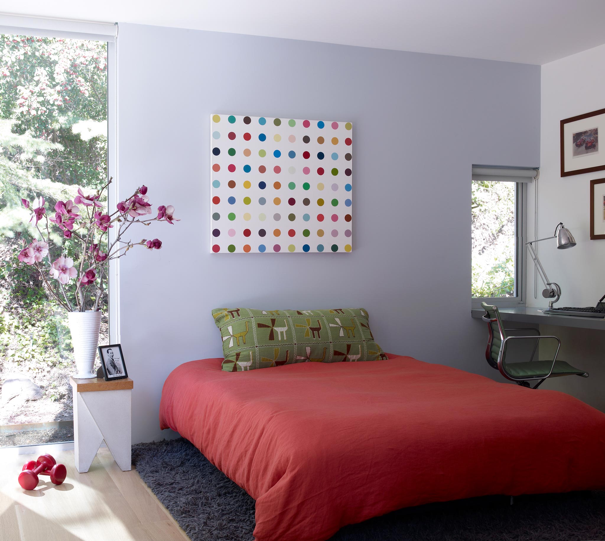
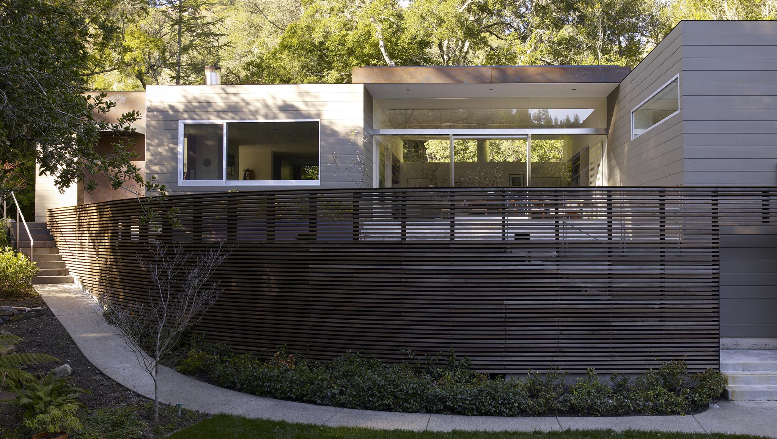
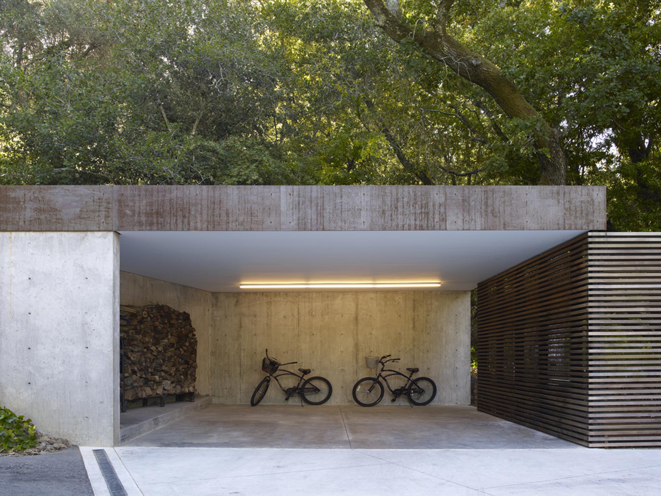
Nestled in a canyon-like setting with heritage oak trees and picturesque streams, this project was designed to coexist peacefully with the surrounding beauty, and to give a sense of pure, private comfort. Restraint in square footage was imperative to preserve the natural features, which was welcome by all as an opportunity to build only what was necessary.
Sitting atop elevated framing bolted to a repurposed foundation, the new modern house is raised up to create a formal, accessible entry and introduce clear vistas from the interior to the gardens beyond. Its efficient footprint relies on greatly reducing pure circulation space in favor of living spaces that open directly onto one another, and short hallways that double as libraries and dressing rooms.
The home’s exterior expresses its public and private spaces through both materials and massing: corten steel clads the taller foyer, living and dining volumes, and painted siding clads the lower private volumes. Large window and glass door openings throughout engage key moments in the landscape, and decks and patios were added adjacent to each room to offer direct indoor-outdoor connections. The owners opted for natural cooling methods in place of air conditioning: a deep overhang over the south-facing glass wall protects from direct sun, and the design provides ample cross-ventilation.
In addition to saving the foundation, an existing detached garage was transformed into the artist’s studio. A new carport sits against the hillside, at the base of the driveway; composed of concrete, corten steel and oxidized cedar boards.
We have enjoyed a seamless relationship with this site, designing buildings in a few stages. Andrew began design of the house as project manager at Regan Bice Architects. When he left to establish Fischer Architecture in 2006 the homeowners wished to follow him, so retained our firm to complete the house through construction. In 2008 we designed a new carport to complement the house, then some years later the house was sold. The new Kent Woodlands homeowners hired us to continue with the design of a new pool house and remodel of the swimming pool.
House completed in collaboration with Regan Bice Architects, 2007
Carport by Fischer Architecture, completed 2008
Structural Engineer: Gregory Paul Wallace, SE
Landscape Architect: Blasen Landscape Architecture
Color Consultant: Color Folio Design
Photography: ©Marion Brenner Photography
May 2011
SFGate: SF AIA Marin Living Home Tours
May 2011
AIA SF Marin Living: Home Tours
2010
American Fashion Designers At Home
by Rima Suqi, Assouline
March 2009
Metropolitan Home
Green and Simple Living