A light-filled, private guest suite carries on the minimalist aesthetic of this densely forested Mount Sutro retreat
Twin Peaks Guest
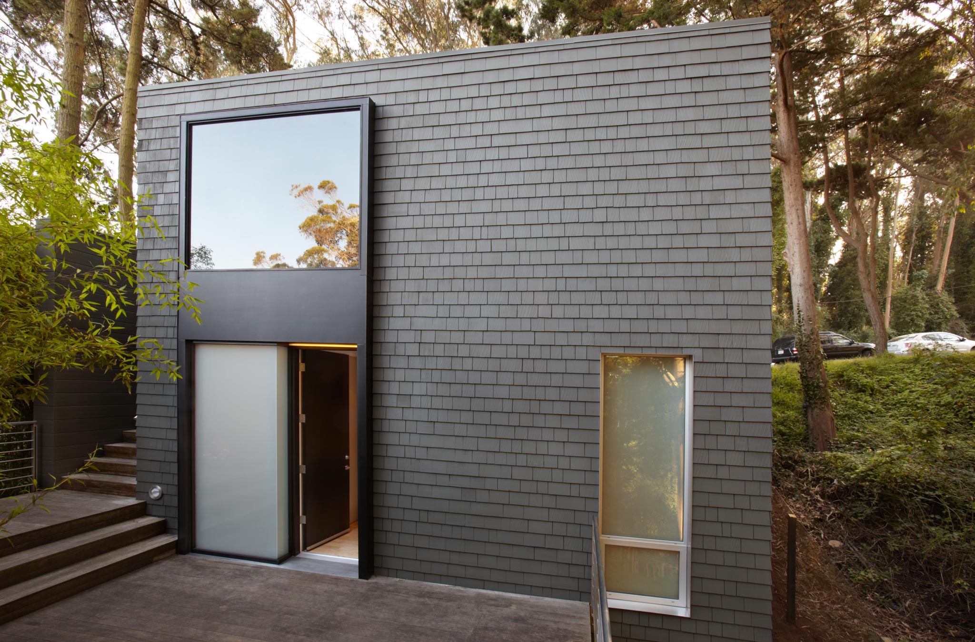
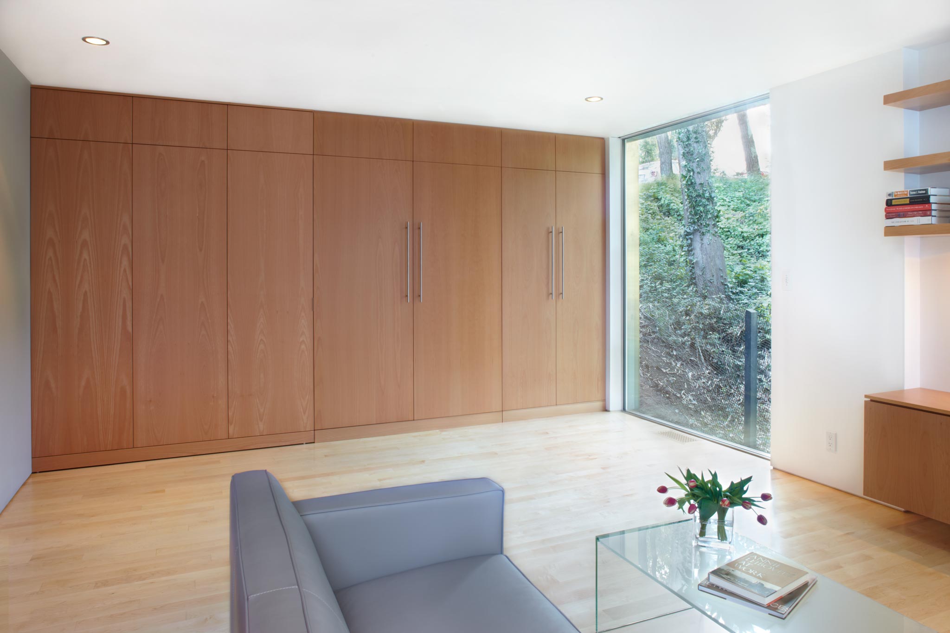
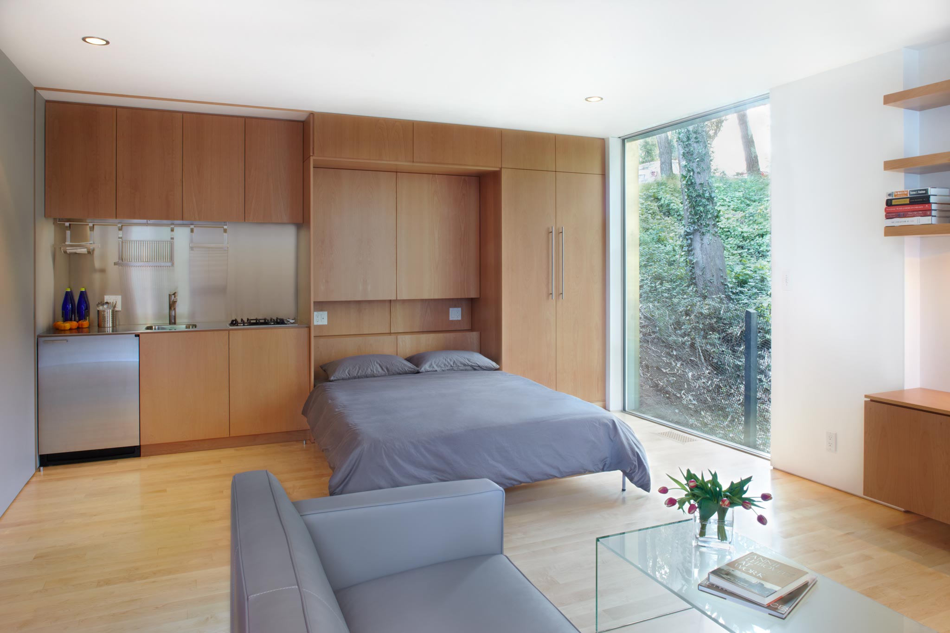
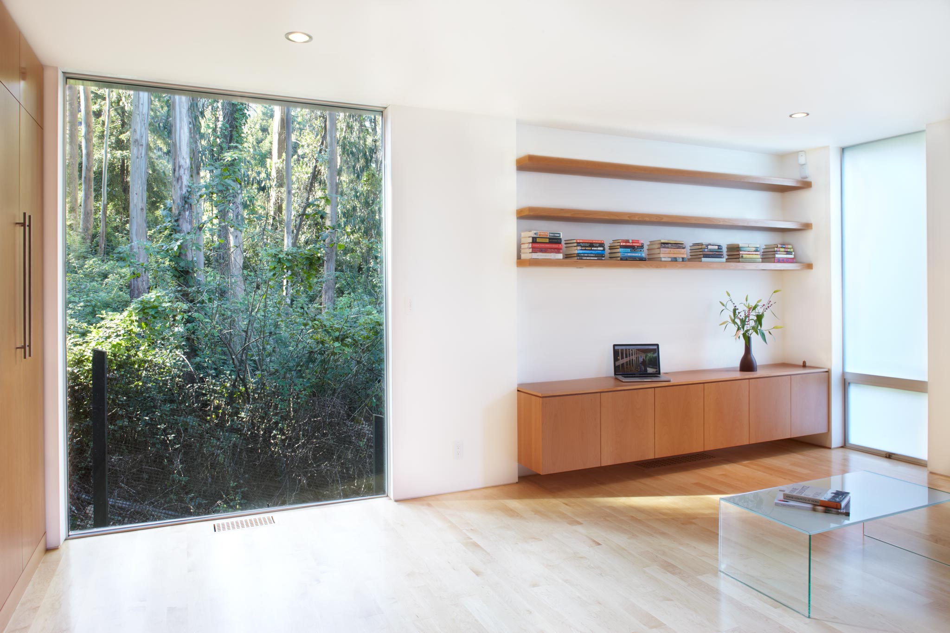
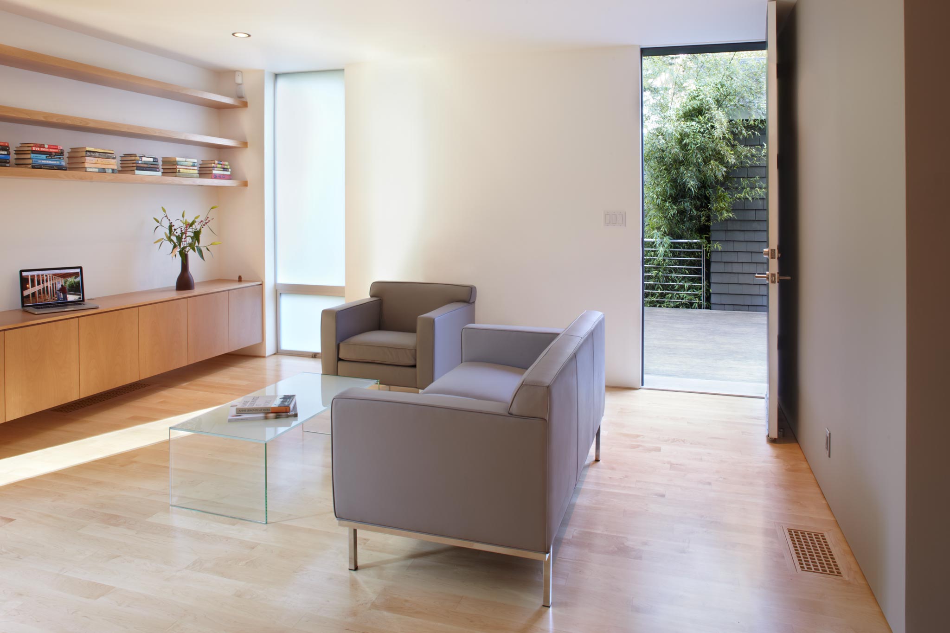
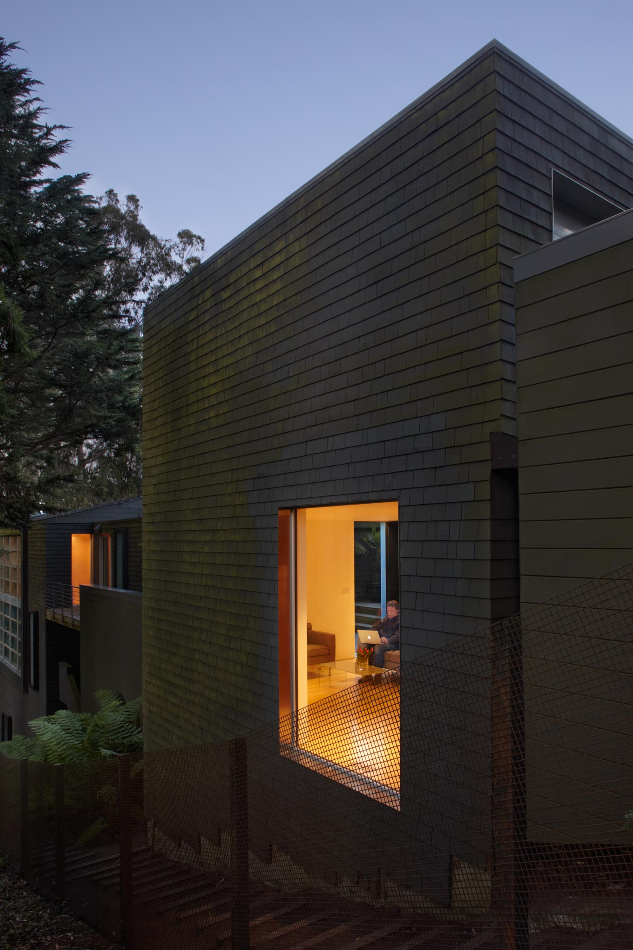
We created this compact, flexible and efficient 450 square foot guest suite from an unused down slope crawlspace underneath the property’s garage. It was imperative to maximize natural light and a visual connection to the forested hillside, which we did through large picture windows, with careful placement to maintain privacy between the guest suite and the main dwelling.
It was also important that the minimalist aesthetic of the main house be translated seamlessly to this new construction. Our intimate understanding of the detailing and materials—flush baseboards, floor-to-ceiling doors and windows, floating cabinets and shelves, and finish selections—ensured a cohesive design for the overall compound.
The interior is divided into three rooms: main living space, bathroom and walk-in closet. In order to maximize clear space a new flush-framed beam allowed the highest possible ceiling height, free from posts and protruding structural members.
The south wall of the main room is comprised of floor-to-ceiling custom cabinetry that contains the suite’s main amenities: a pull-down Murphy bed, a small kitchenette with sink, cooktop and under-counter refrigerator, and a storage closet. When not in use all of these elements can be neatly hidden from view, freeing the room’s modest footprint for other uses. The bathroom receives natural light through a translucent laminated glass panel that makes up the north wall of the shower.
Our original client on this property also hired us to design his office space in SF, Sequence. After he relocated to New York, the new homeowner hired us to design these guest quarters.
Structural Engineer: Gregory Paul Wallace, SE and Mosswood Engineering
Execution of Design: buildingLab
Photography: ©Muffy Kibbey Photography
Remodel Magazine: Grand Award